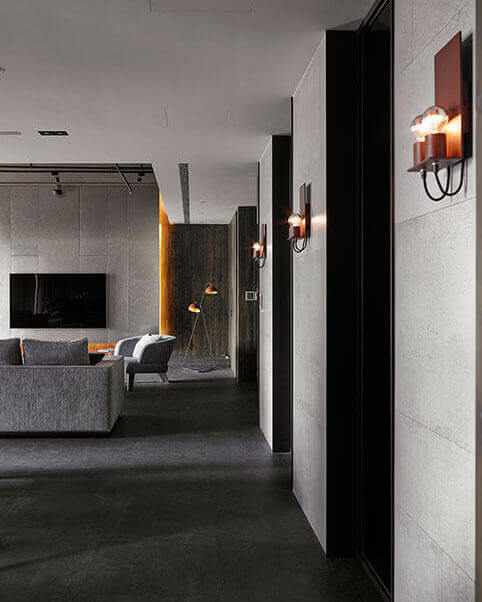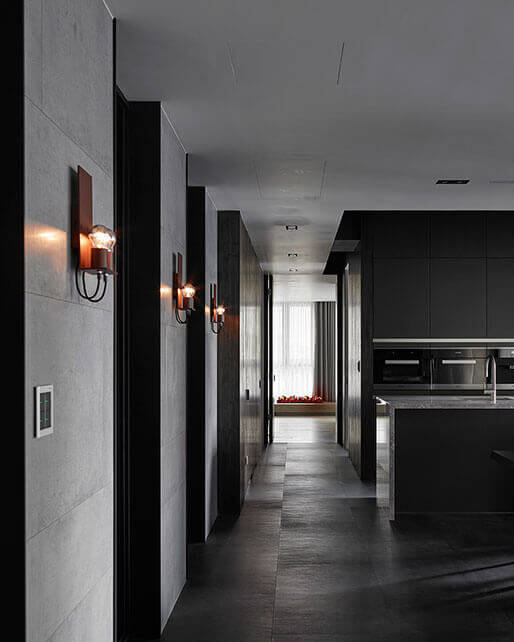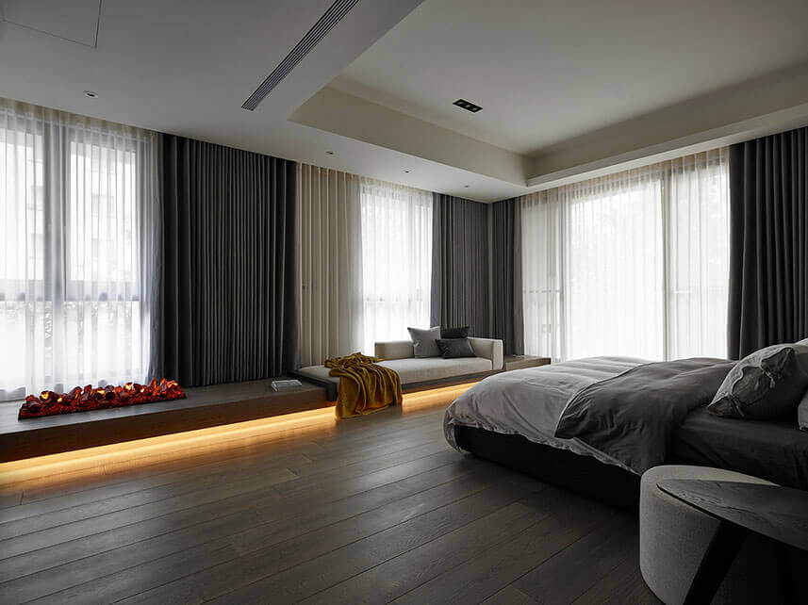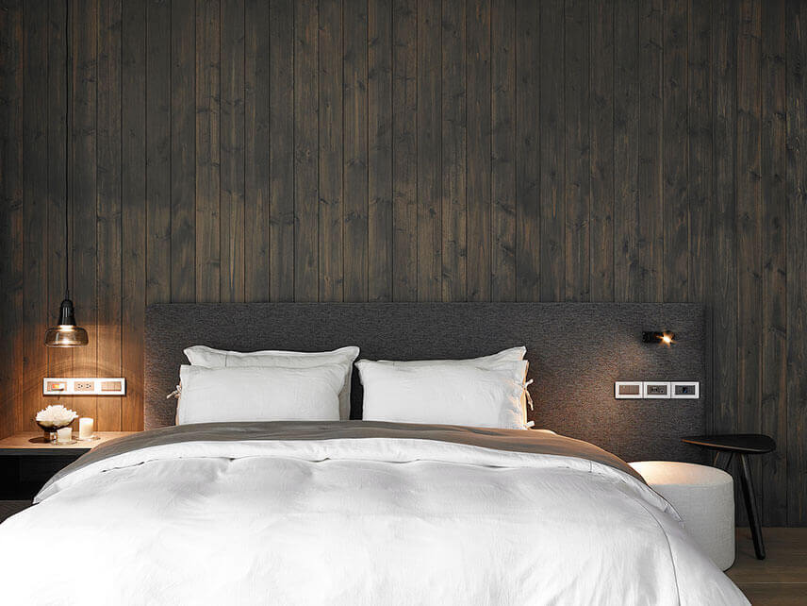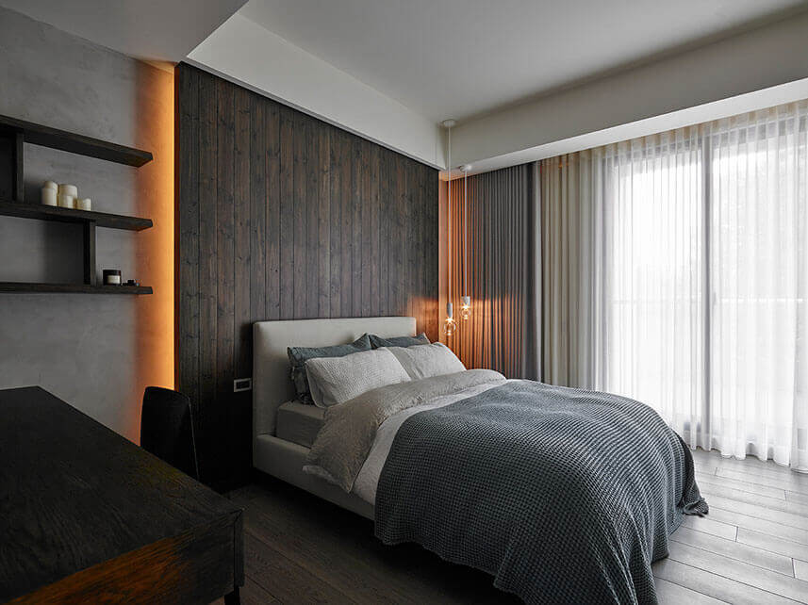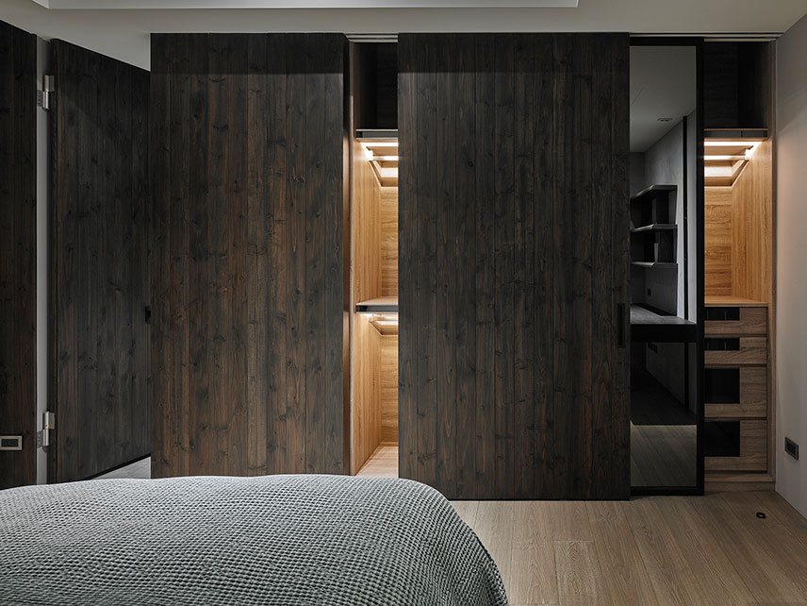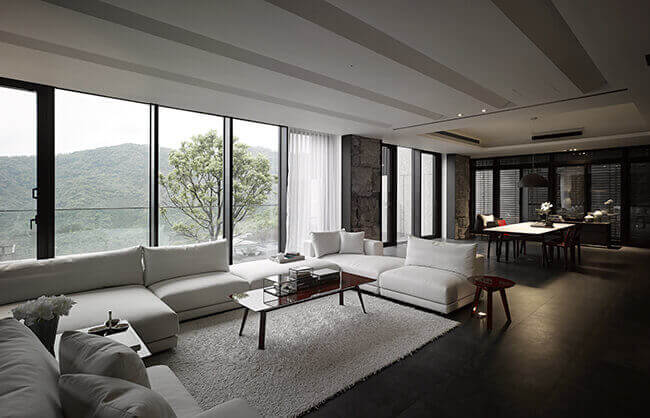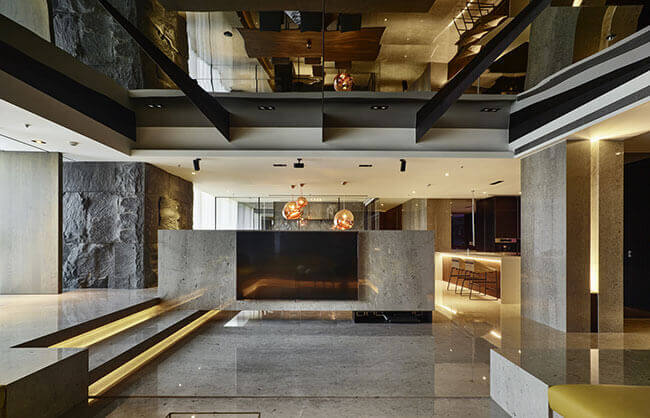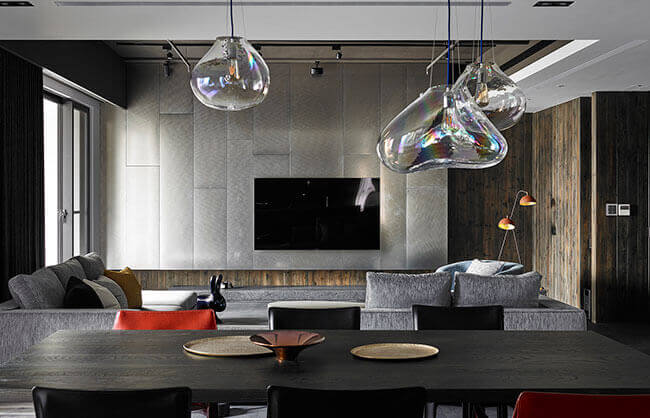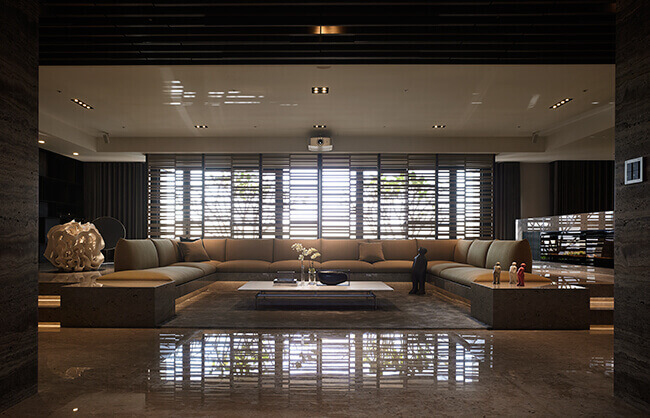聯 聚 理 仁 - 境 映 深 邃
輕工業風與質感的交手。境映深邃
異材質間的碰撞,更能激發獨有的相融美感,
以串連全室的溫潤實木,包容著不銹鋼的冷冽,
在精細比例調和後,層疊推敲之下,
呈現出沉靜氣息中自有的空間張力。
走進-迎面凝望,視線延伸界定
走近-細節放大,精緻面相表態。
The collision between different materials sparks more unique beauty of integration.
The warm wood connecting the whole room tolerates the coldness of stainless steel.
With the precise ratio adjustment layer by layer,
The space tension in the serene atmosphere is presented.
As you enter it, you gaze and define the visual extension.
As you get closer, the details are enlarged and the exquisite looks appear.
台灣,台中 / 94坪 / 聯聚建設 / 聯聚理仁
聯聚理仁位於台中七期,與台中歌劇院、百貨公司為鄰,坐擁良好的條件、卻打破一般豪宅設計的框架,以輕工業風質感豪宅為出發,展演專屬新氣度。
玄關設計特別以盎然綠意作為開端,作為富有生命力的精神象徵;地板使用墨黑色板岩片與水泥牆面相互輝映,穩重而使人安心。
Lian Ju Li Ren is located in the 7th redevelopment zone of Taichung, neighboring to National Taichung Theater and department stores. With the fine ambient conditions, it breaks the ordinary framework of the design of the luxurious residence. Having a high quality light industrial style, it shows the exclusive new scale. For the design of the entrance, we specially start with the lush greenness to serve as the spiritual symbol full of vitality. The ink-black slates are used for the floor to converse with the concrete wall, steady and comforting.
共譜出一首迷人的圓舞曲
整體空間設計選用黑灰白作為基礎色系,搭配上明度及彩度較低的軟裝;任憑管線妄為地穿梭,瀰漫著輕快而不造作的氣息,加以獨特的燈飾作為點綴、在仿舊之中貫穿現代時尚,共譜出一首迷人的圓舞曲。
For the overall space design, we select black, grey, and white as the basic colors, and accompanied by the soft outfit of lower value and chroma. The piping is just left crossing the space randomly, infusing a light and spontaneous atmosphere. The unique light is added for embellishment. The nostalgic design is integrated with the modern fashion to compose a charming waltz.
細膩且優雅地處理收納功能
在客廳設計中,以染深原木作為牆面延伸入室,
不鏽鋼電視牆則於上獨樹一幟,霧面材質隱約反射室外陽光,
不但提升質感,更蒙上了一層隱約朦朧的美;
並利用牆面後的空間,細膩且優雅地處理收納功能。
In the living room, the deep-dyed wood as the wall extends into the space. The stainless steel TV wall looks unique. The matte material reflects the outdoor sunlight indistinctively, ot only upgrading the texture but also adding a veil of misty beauty. The space behind the wall carefully and gracefully provides storage function.
口吹玻璃造型燈飾由天花板倏然而下,
晶瑩剔透的表面將偌大空間濃縮,一道彩虹劃過、獨自構成一小天地;
象徵屋內核心的廚房中島由彼此錯落的燈光照映,
串連起各個空間、也將家人的緊緊相扣
——燈光,便是會發光的藝術品。
The mouth-blown glass style lights are hung from the ceiling, crisscrossing above the dining table.
The crystal clear surface condenses the spacious space like a rainbow crossing composing an individual small world.
"Light is an illuminating work of art."
不對稱的美與和諧
走進主臥室,大面落地窗映入眼簾、貪心地將陽光佔為己有,
由臥榻延伸的端景也嵌上暖黃光,並在尾端埋入一仿真暖爐,
不必添入真的薪火,也能使空間增添溫度;
臥室設計刻意不將床榻置中、並加入兩盞小夜燈,
不對稱的美與和諧,穩重外更使主臥室饒富趣味。
Walking into the master bedroom, the large French windows come into our view. It is as if selfishly making the sunlight a personal property. The rare scene extended from the couch is also inlayed with the warm yellow light. A simulation heater is also buried at the end to add more temperature to the space without the real wood and fire. Intentionally, the bed is not placed in the middle, and two night lights are added. The asymmetric beauty and harmony bring a sense of calmness as well as some fun to the master bedroom.
染深原木牆面延伸至屋中每一角落,卻從不喧賓奪主,
兼具實用以及美感,不僅是一堵安靜的牆,更巧妙地將更衣間及衛浴收進。
趁著陽光午後貪睡半晌,夢醒時已暮靄向晚;
悠悠走至窗邊、迎著晚風,輕吹過髮梢,
拿起一本讀到一半的書、倚著沙發,夜晚時分的愜意才正要來臨。
The deep dyed wood wall is extended to every corner of the house without superseding the major tone. With both practical function and aesthetic beauty, it is not only a silent wall, it smartly contains the walk-in closet and bathroom.
Take a short nap at the sunshine afternoon, and wake from the dreams when the dusk comes. Leisurely walk to the window and greet the late wind sweeping through the hair. Pick a half-finished book and lean on the couch as the carefree night time is just about to come.







