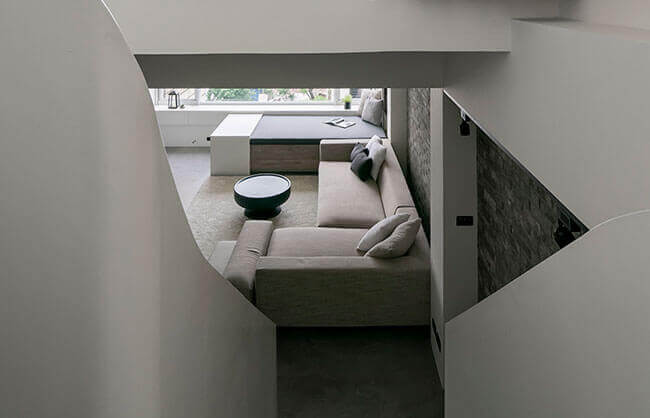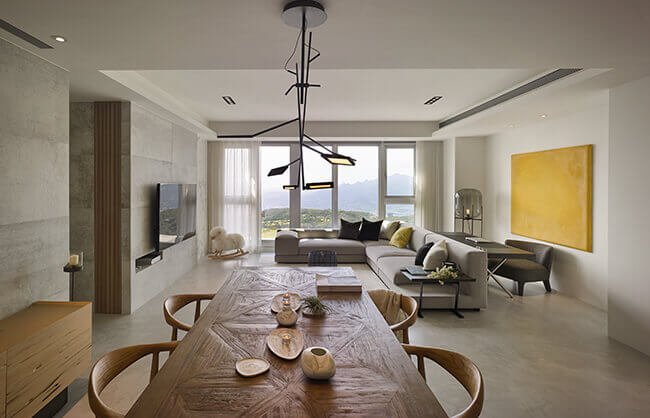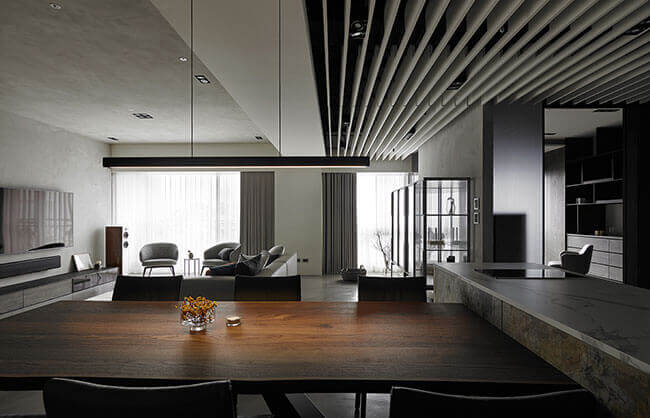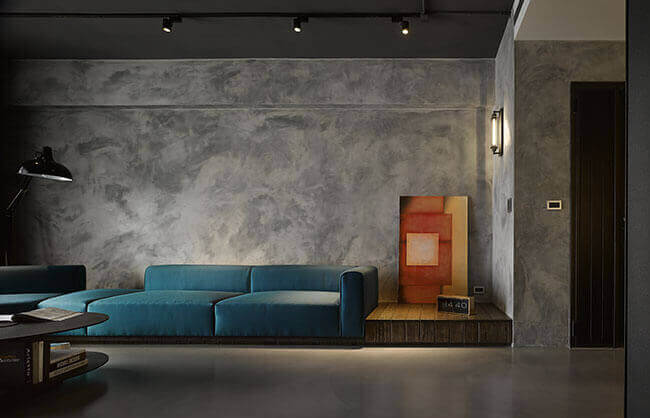力 麒 PARK實 品 屋 框 景
褪去繁複的色彩,捨棄多餘的藻飾,找回與空間對話的意義。時間,會為您過濾不必要的雜質,提煉出生命純粹。簡約的設計風格,讓我們一同啜飲生活質樸的美好。
Cast off complicated colors and redundant embellishments for retrieving the meaning of initiating conversations with the space.Time will filter out the unneeded impurities, extract and purify the simplicity of life.Clean sense of design style allows us to sip the happiness of life together.
台灣,台北 / 24坪 / 力麒建設 / 力麒PARK
位於新北市的力麒Park,尚藝室內設計將主軸放至一入門便映入眼簾的窗景。以木質臥榻勾勒而成的框景,將彼此之間的人情溫暖守住家中,俯視著城市的絡繹不歇,記錄下日月星辰汩汩不息,儲存專屬這個空間的記憶。仰臥其中,亦是一幅能融入自我的流動畫作。
For the Rich Park located in New Taipei City, the Shang Yi Interior Design Co., Ltd. puts the main theme on the views that you can see through the windows upon entering the door.The views framed by the wooden couches keep human warmth towards each other at home,while overlooking the city's hustle and bustle, recording the memories of the sun, the moon and the stars,and storing the memories of this space.Lying in the room,you feel yourself assimilated into the flowing painting.The overall space of the living room is designed with the clean white walls and wood as the main axis,depicting the pure tone of life.Blank-leaving gives you a breathing space in your busy life.Wood adds natural simplicity and home warmth.
以空無限延伸的人文溫度
客廳整體空間設計以俐落潔淨的白色牆面及木質作為主軸,刻畫出生活應有的純淨基調。
留白,予以繁忙生活一絲喘息的空間。木質,增添了自然的樸實美好及家的溫度。
The overall space of the living room is designed with the clean white walls and wood as the main axis,depicting the pure tone of life.Blank-leaving gives you a breathing space in your busy life.Wood adds natural simplicity and home warmth.
當餐桌不只是餐桌
餐桌設計不同以往,以延伸臥榻打破疆界帶來的隔閡,串起客廳與餐桌的連結。未經琢磨的原木、無過分潤飾的鐵架、可隨心變換的圓盤吊燈,都是屋主自由揮灑運用的畫紙。
Different from the design of dining table in the past, extended couches are used to break the barriers created by the frontiers and connect the living room with the dining table.Unhoned logs, iron frames that are not over-decorated, and disc chandeliers that can be changed at will are the drawing paper that the owner is free to use.
打破空間結構,富有層次的家常料理飄香其中
廚房設計以直面客廳的中島台串起了生活的連結,開放式的空間設計得以暢流無礙地與家人分享實驗料理的驚奇與創新滋味。後方輔以大片洗練的灰鏡, 將窗外景緻無限延伸,轉換為更加神秘的樣貌。
Facing the living room, kitchen island is so designed as to link the family life.The open space design allows your family to share the surprise and innovation of experimental cuisine.Supplemented in the rear is a large gray mirror. Which extends the scenery beyond the windows to a more mysterious look.
以簡潔樸真畜養出空間的能量
時光徐徐漫流之間,斑斕流離之際,不要忘記初始的簡單美好。如主臥房的床頭背牆所示,混合稻草的硅藻土一路延伸至天花板,象徵著大自然靜毅且綿延不絕的生命力。在一片樸質典雅的純白之下,細膩度的呈現成為演繹質感的當家主角。
Even when time flies or drifts away,never forget the initial simplicity.As shown in the bedside wall of the master bedroom,the diatomaceous earth mixed with straw extends all the way to the ceiling,symbolizing the tranquility and endless vitality of nature.Under the simple and elegant white,delicate expression becomes the protagonist to render fine texture.
同樣位於主臥房設計中,深色布面材質的衣櫃搭配極細鐵框不僅兼具質感,布面設計調合出臥房中溫暖的氛圍,同時具備透氣性的實用層面。當人與空間之間有著更深刻的體會,主人與空間之間便會界定出空間該有的樣貌。捨棄不必要的裝飾,家可以有更單純的延續。
Also located in the master bedroom design,the dark cloth wardrobe with a very thin iron frame not only has a texture,but also blends the warm atmosphere of the bedroom and has a practical level of breathability at the same time.When there is a deeper understanding between man and space,the relationship between the owner and the space will define the appearance of the space.When unnecessary decoration is abandoned,home can have a simpler continuation.













