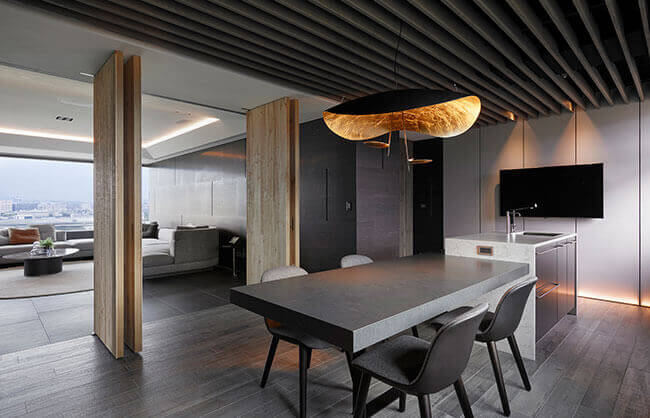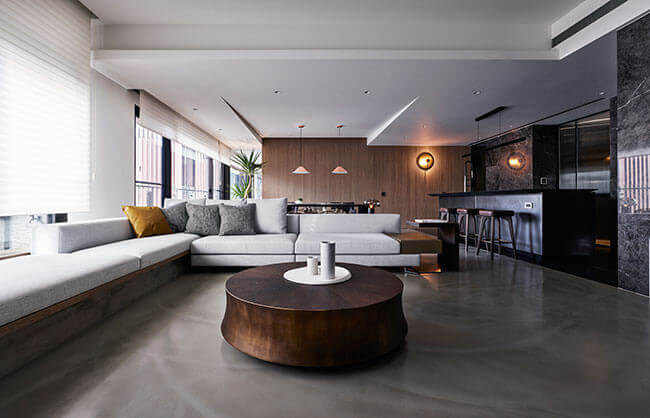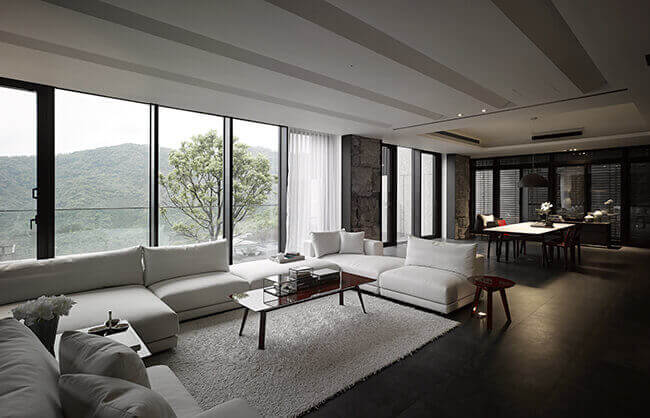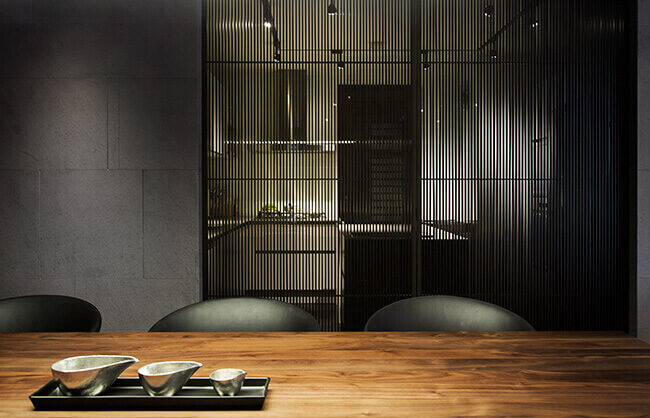玉 山 岩
心之所向的宅居光景,咫尺之間流轉於斯
世界不斷變形,
有一處最溫暖、柔軟的角落,
恬適隱匿在人文薈萃的城市一隅,
沉靜地等待歸家之人。
心之所向的宅居光景,咫尺之間流轉於斯。
Home where your heart desires, wanders and lingers
The world is constantly changing, but there is a warmest, tenderest and coziest corner hidden in the hustle-and-bustle city, where talents gather together and home-returning guys are always quietly awaited.Home is the place where your heart desires, wanders and lingers.
台灣,北投奇岩重劃區 / 40坪 / 宏築建設 / 玉山岩
拋物線型的釣魚落地燈,劃出一彎完美的圓弧,燈具鐘型的金屬弧面,映照同一空間中不同層次的光影,天花板彷彿一片畫布,從燈頂鏤空造型穿透而出的光線,燈光設計演繹出別具意趣的灰影圖像,呈現出光影的朦朧美感。相同材質與餐廳吊燈相互呼應,在串聯吊燈不同的折角中,反射出光影不同的排列組合。
The parabolic fishing-rod-shaped floor lamp draws a perfect arc. The bell-shaped lamp’s metal arc surface reflects different levels of light and shadow in the same space. The ceiling is like a canvas, on which light passing through the holes of the lampshade produces unique gray images, showing the beauty of light and shadow.The dining-room chandeliers made of the same material act in concert with the pendant lights in different corners,reflecting different combinations of light and shadow emitted by them.
如精品飯店般的藝術傢飾
公領域牆面以內斂沉穩的大理石,讓乾淨的石材呈現出精品飯店的精緻優雅,以深色板岩地磚營造沈穩大器的室內設計。
Boutique hotel-like artistic decoration
The reserved but staid marble wall of the public sphere covers and runs through the overall atmosphere of the spaces, allowing the clean slabs to present the exquisite elegance of a boutique hotel, and the deep-colored slate floor tiles to create a calm but outstanding interior design.電視牆下方搭配厚實的非洲柚木,木質帶來的溫潤暖度,與大理石形成平衡對比。側邊保留樹的天然紋理與生長痕跡,大塊的長尺度原木,成為空間中的強烈意象,帶來視覺上的震撼效果,亦調整牆面視覺比例。大理石牆下方的光帶,將光線引入木台平面,光的層次氛凸顯豪宅設計的縱深感與空間維度。也整體空間變得更為沉穩,宛若定靜安穩的一葉木舟。
Underneath the TV wall is a long log of African teak,whose wooden texture spreads warmth to balance the coolness of marble.Natural texture and growth traces on the profile, the long teak log becomes a strong imagery in the space, bringing in a visual shock effect and adjusting the visual proportion of the wall.The light belt below the marble wall introduces light into the plane of wooden platform. Light layering creates an atmosphere highlighting the design of spatial depth and dimensions of a mansion,turning the overall space into a home like a calm and stable canoe in a peaceful lake.
回歸寧靜、享受自由,創造溫暖回憶的場所
推開大門,終於可以徹底鬆懈的那一刻,「回家真好!」不禁讓人舒心歡呼。在外全力以赴的疲憊,不經意地收束進玄關整齊有序的實木格柵中,讓所有的奔波飄揚,一併抖落在落塵區溫潤的木紋肌理。場域氣氛的流轉,從進門左側的灰階繃布材質的落地櫃體開始,在柔軟通風的布面材質與牆面的細膩變化中,圍塑出沉穩靜謐的端景。
A place to return to peace, enjoy freedom, and create warm memories
Upon pushing the door open, you feel completely relaxed,and can’t help but shout happily, "Home, sweet home! So good to return home!" After ending the “wild-goose-chase” game in a hard-working day, you casually shake off the dust and putexhaustion into the tidily crafted solid wood grilles at the dust-fall zone of the hallway.Atmosphere starts to circulate upon your entering and seeing the floor-to-ceiling cabinets of grayscale stretch fabric on the left side. A calm and quiet end view forms when you see the soft and ventilated fabrics and the wall surface in their delicate changes.飲食生活的美好禮讚
廚房設計以橫向擴張,將原本的大理石中島做90度的轉向調整,面對客廳與餐廳,讓廚房自成一個回字型動線。屋主在備餐時,不再屈居於一個小空間獨自面對一堵牆,舉目所及的視線可以看見家人和朋友,讓廚房、餐廳裡的互動,創造更多的連結的緊密感。
In praise of eating and drinking
Designed to expand horizontally, the marble kitchen island is adjusted to a 90-degree turn. Facing the living room and dining room, the kitchen has a traffic flow shaped like 回.When preparing meals, the homeowner no longer succumbs to a small space and faces the wall alone. Instead, he or she can see family members and friends inside the houseallowing all of them to interact closely in the kitchen and dining room to create more connections.將輕食吧檯與熱食的烹飪區作出機能分野,烤箱、洗碗機等家電巧妙配置嵌入櫃體,簡潔俐落的空間線條,整體視覺更有一致性之外,更能有效安排廚房機能,呈現整體質感。
Light-food bar and hot food cooking zone are divided functionally. Appliances such as the oven and the dishwasher are cleverly embedded in the cabinets. Everything is arranged in a simple and neat manner, making the overall vision more consistent,the kitchen functions more effective and the overall texture higher in quality.
個人化細節 營造無以言喻的氛圍
餐桌後方的大理石牆面,搭配非洲柚木的原木層架,與電視主牆相互輝映。不鏽鋼鐵件的收邊,以光線架構出一道彷若古老卻充滿感情的牆面,擺設的每一件物件,不只是為生活帶來美感的裝飾品,而是對屋主極具深意的傢俬,件件提醒著過往的似水時光、與人相遇的那一刻。暈黃的LED燈帶點亮了一段段流金歲月,燈光宛如隨侍在側的家人,營造出溫暖親切,永恆守候的感受。
Personalized details create an unspeakable atmosphere
The marble wall behind the dining table, together with the wood board of African teak, keeps perfect match with the main wall of the TV.Stainless-steel pieces are so well honed to reflect light, forming a structure looking like an old but emotional wall. Every object in display is not only an ornament that brings beauty to life, but a very meaningful piece of furniture for the homeowner,reminding him of the good old days when he met his wife.The dimly lit LED lights illuminate a period of golden years, reminiscent of the warm and timeless companionship by family members.大量的異材質結合,醞釀出空間層次感與細緻的品味,設計的力度行於所當行地收束在同材質的轉換,細膩的進退之間,讓整個空間的寧靜氛圍,伴隨著人和人之間的情感,更顯溫度。
Combination of large amounts of different materials creates a sense of spatial layering and meticulous taste. The strength of design is witnessed in the transformation of materials, and between the delicate advance and retreat, allowing the tranquility of the whole space to accompany the emotion among people, making it even cozier.
任心靈與思緒放鬆的境域
隨著灰階特殊漆牆面進入主臥,油畫般自然揮灑的大筆觸,順著牆面弧度,呈現出空間張力。紅色吊燈讓空間視覺層次聚焦,也成為走廊盡頭的一道端景。隱藏於壁面所投射出的柔和光線,讓整體氛圍呈現出內斂簡約的舒適感。床頭對面的電視背牆,選用層次紋理收束得乾淨俐落的米白磚牆,形成鮮明的對比。
The realm to relax mind and thought
Following the gray-scale special lacquered wall surface, you enter the master bedroom.Its wall curvature looks like an oil painting brushed in a naturally swaying stroke, presenting a spatial tension.The red pendant light making visual-spatial levels the focal point becomes an end view at the end of the corridor.Soft light emitted from behind the wall makes the overall atmosphere feel restrained, simple and comfortable.The TV back wall opposite the bed is made of clean white bricks of layered texture, creating a sharp contrast.一抹弧度,將人包覆進一個寧靜安穩的避風港,一線垂墜,以赭紅吊燈的澄黃微光作為安心夜燈。臨窗的主人椅,訴說著生活的感受。運用深淺灰階及線條,塑形出歸屬感的睡臥空間,讓適時的停歇與休息,是修復靈魂的根本。讓空間回歸簡化,純粹的原始便開始發光發亮。感受簡單事物的美好,悠然地自處其中,身心也能更自在地舒展。
A touch of curvature wraps people into a quiet and safe haven. A red pendant light hung with a sling casts dim light to ease the mind.The armchair near the window tells the feeling of life.Deep and light grayscale lines are used to shape the sleeping space of self-belonging, allowing family members to rest timely and to heal their souls.When the spaces return to simplify, the pure original will begin to shine.When you feel the beauty of simple things, leisurely and self-sufficiently, your body and mind can stretch more freely.
時尚奢華的生活意象
深色玻璃隱約穿透出如精品展示間的更衣室,以沉穩的深色作為視覺鋪陳,搭配櫃內搭襯得間間光源,隱約看到更衣室裡面的輪廓,塑造猶如精品陳列的設計手法,讓小小衣櫃鎖不住各色衣物的獨領風騷。結合睡眠、更衣以及衛浴的使用動線,讓屋主在出門之前,只需走進更衣室兜轉一圈,便能神彩煥發、精神奕奕地出門。
















