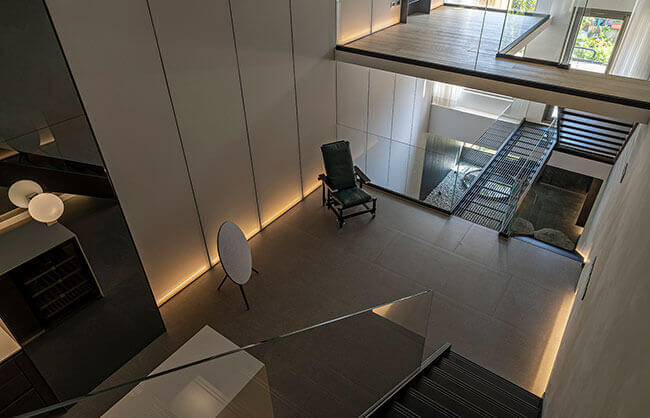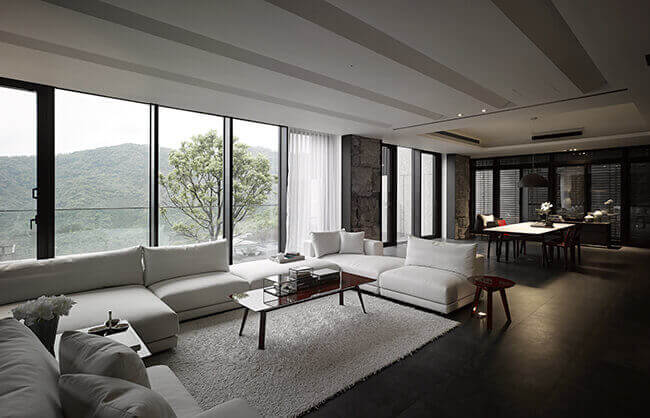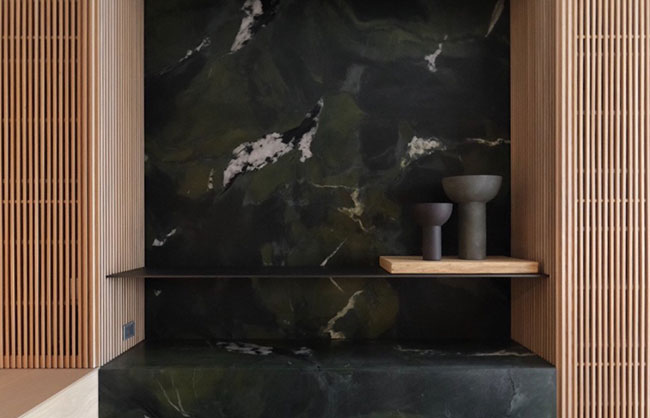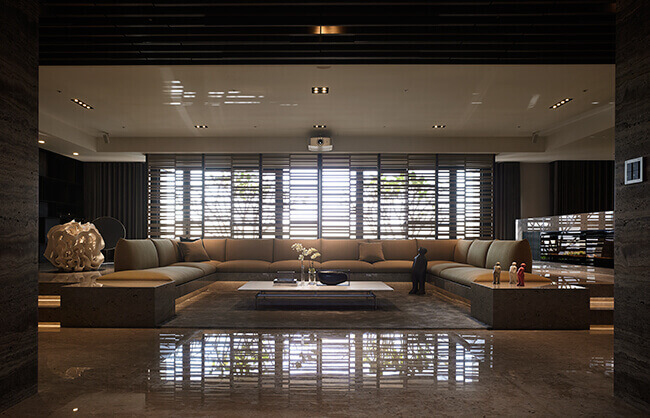台中昌平-光廊謐院
坐落在台中以別墅為主的住宅區,簡白素淨的建築基調和闃黑俐落的H型鋼構線條,為空間擘劃出幾何感的造型張力。在垂直和水平的線構中,廊道為兩棟建築橫跨出的環形結構,讓人彷彿喚醒了傳統三合院庭埕滿足的記憶。
Situated in the residential area of villas in Taichung, the construction of simplicity and neatness with the dark and well-executed lines of the H-shape steel structure creates the tension of the geometric style in the space. Between the vertical and horizontal line structure, the corridor bridges the two buildings, forming the circular structure. It is as if the satisfactory memory of the traditional sanheyuan yard were aroused.
作為整座建築物的核心,泡茶區的廊道既如亭台擁有通透性,也是環形建築的核心,與兩棟建築本體直接相連的雙層廊道。從門口玄關開始,一棵古色古香迎賓松柏在玄關靜候,循著薄磚鏽鐵紋理的引領拾級而上,步入庭園中,隱約看見茶亭開啟人與人之間的深厚情感連結。
As the core of the construction, the corridor of the tea-making area is like a pavilion with permeability. It is also the core of the circular construction and the double passageways directly connecting the two buildings. At the entrance is a guest-greeting conifer with the ancient charm. The steps of the thin bricks with the rusty iron pattern lead upward to the yard, where the tea pavilion serves as the deep emotional connection between people.
墨綠濃重的大理石地面迎面鋪陳開來,宛如古畫山水,在濃墨輕點與絲絲綠色融合出一種渾然天成的靈動;泡茶桌展現樹木遒勁的原始紋路與樣貌,讓自然的生命力,在含蓄雅緻中,展現出大氣又渾然天成的奢華。
The dark green marble paved floor coming into view looks like the landscape in ancient paintings. The light strokes of thick ink and a trace of green are integrated into the natural spirituality. The tea table exhibits the strength and the original pattern and looks of the tree. The natural vitality shows the grandness and luxury naturally in modest elegance.
縱橫交錯的鋁格柵天花,格與格相連之間感受平坦相連的怡然、結構謹慎的靜氣寬心。兩側牆面各以木作落地櫃搭配薄型鐵件層板,將茶室中的茶具、器物收納其中,層板收納增加收納靈活度兼具展示功能,整合線條比例降低量體的壓迫感,更在材質延續與堆疊、穿透之中,呼應左右兩廂的客廳與廚房的中國古典韻味。
On the crisscrossing aluminum grid ceiling, the connected squares are endowed with a sense of contentedness, quietness, and relief from the flat and strict structure. On the walls of both sides, the wood cabinets are arranged with the thin iron shelf boards to store the tea sets and tableware of the tea room. The shelf boards increase the storage flexibility and exhibition function, integrating the ratio of lines and reducing the oppression of the volume. The extension, piling-up, and permeability of the materials echo with the Chinese classical charm of the living room and kitchen room on the two sides.
環形建築的讓空間開始有了吐納呼吸的生命,日光和輕風貫穿整個院落。大片落地窗讓戶外的天光雲影與綠意,在四時節氣流轉中,可以順 入、迴流。半開放的一樓廊道提供了穿越基地的連接,讓自然的生命以各種姿態融入建築之中,將富裕美好、幸福安康的生活涵藏在設計細節中。
The circular construction gives life to the space so that it can breathe. The sunlight and breeze penetrates the yard. The large French windows introduce the outdoor scene of sunshine, clouds, and greenness naturally indoors with the turns of seasons. The semi-open corridor on the first floor provides the connection between the bases. The natural life is integrated into the construction in the different forms. The rich, beautiful, happy, and healthy life is all manifested in the design details.
在獨具品味的廚房中,凝結「家」的概念
運用純白潔淨的色調與極簡俐落線條,將開放式的廚房做出機能完美的整合,展現廚具的精巧工藝。從中島延伸出一個俐落的方塊,並將空間的中心留給中島。當家人朋友齊聚圍坐,在詩酒征逐、觥籌交錯之間,享受空間視覺和味蕾的饗宴,感受生命的豐厚。
The kitchen with the exclusive taste is the condensation of the concept of “home.”
With the pure white and clean colors and the extremely simple and neat lines, the open kitchen is the perfect integration of different functions and shows the exquisite craft of the kitchenware. A square counter is extended from the island, while the central space is kept for the island. As the family and friends gather together, they have a hearty chat over wine and meal, enjoying both the visual and tasting feast in the space and feeling the richness in life.不經意的一個角落,發現建築與人原來如此密切
在充滿詩意與人文風骨的空間中,將古代文人不疾不徐、自然而然的「生命的態度」(contain life),涵納於生活情境中,呈現出空間精神與生活核心。從木質的溫潤清新,返璞歸真的自然氣息,與呈現自然斑駁美感的鏽紋薄磚,為空間淬鍊出一種沉穩而靜謐的氣息,營造出簡約樸實而別具清幽的現代感建築。






















