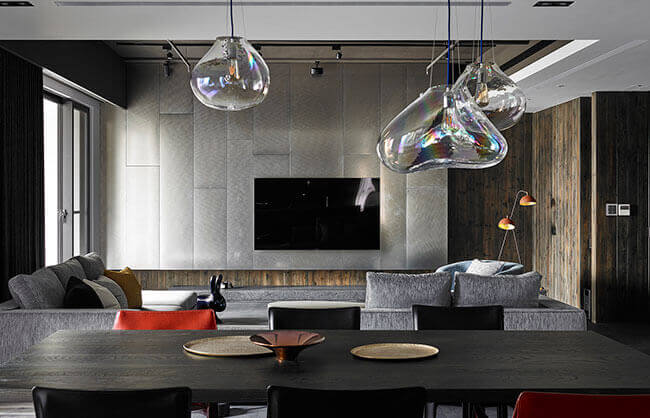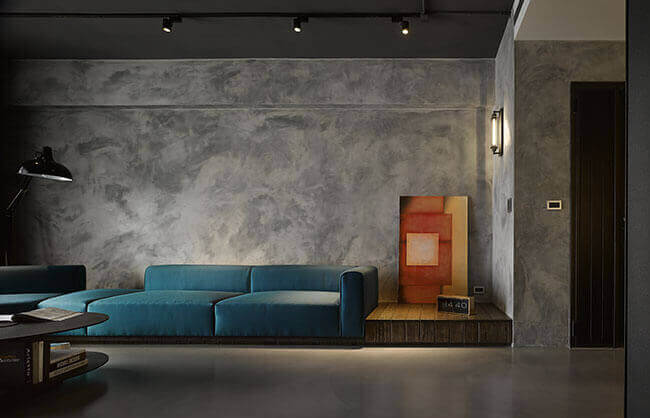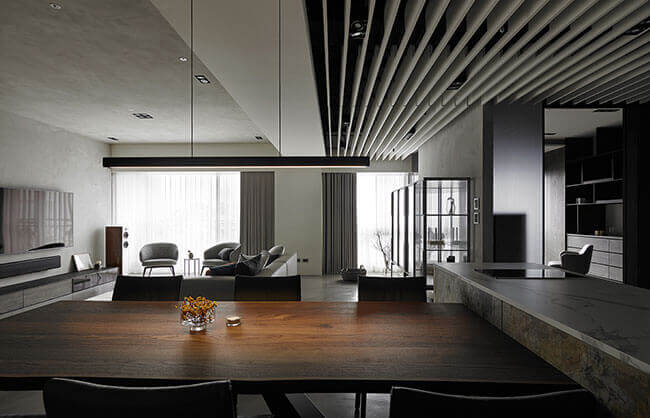內 湖 奧 斯 卡 康 公 館
灰,是介於極端之間的無限可能
灰,是介於極端之間的無限可能,包裹且滲透於冷暖的縫隙;它連結了時代遷移前後的狀態,讓兩個時間在同一個空間中存在,達成工業精神與現代人文的平衡。
工業時期,是文明發展的轉捩點,它開啟了現代科技的大門,也乘載著人文溫度。所以打造工業風格需同時具有剛硬機械感和濃濃人文氣息。斑駁舊木、鋼筋、鏽蝕鐵板,這些自然不造作的材質刻印著時光軌跡。粗獷的材料用於住宅設計中,搭配精緻的物件與工法,多樣的元素,巧妙地融於深灰色基調的屋內,呈現現代生活質感。
Gray is the infinite possibility between two extremes. It wraps and penetrates into the gap between cold and warmth; it links the states before and after changes, allowing two times to exist in the same space and achieve the balance between industrial spirits and modern humanism.
The industrial period is the turning point of the development of civilization. It opens the door to modern technology and carries the humane temperature. Therefore, to create an industrial style, it is necessary to have a rigid and mechanical feelings and a strong cultural atmosphere at the same time. Mottled old wood, steel bars, rusted iron plates, these natural materials engrave the track of time. Rough materials are used in residential design, with exquisite objects, techniques, and a variety of elements, they are cleverly blended into the dark gray tone of the house, presenting a modern lifestyle.
賦予濃厚的工業色彩
一樣的灰,用不同的材質,使其面呈現各種紋路,鋪滿整個屋。挑高三公尺高的天花,鐵灰色中疊著如炭筆抹過的質感。本該被隱藏的燈軌拉直露出、平行攀附,延伸至落地窗邊,由復古鎢絲燈接續線條落下,點綴空間角落,賦予整個客廳濃厚的工業色彩。與天地暗色相對的白色簡約沙發、地毯,精緻了空間卻不突兀。
With different materials, the same gray presented a variety of textures on surface and covered the entire house. With a three-meter-high ceiling, the iron-gray was superimposed with a texture seemingly formed by charcoal. The hidden light rails were straightened out and revealed. They paralleled and extended to the floor-to-ceiling windows, and the retro tungsten lamps continued the lines to embellish the corners of the space, which gave the entire living room strong industrial colors. The white and simple sofa and carpet which are in contrast with the dark colors above and under them were made space exquisite without any discordance.
蘊藏著累積多年的工法
巨大畫筆,隨興地在屋內各處留下足跡。鏽鐵板上的層次與顆粒,如未完全融合的亞麻仁油與色粉,瀟灑宣示主權。盤多磨柔順而自然地滑滿電視牆面、檯面、地面,再任其漫流到中島,最後與同色階不鏽鋼亂紋面融合。客餐廳設計是幅現代畫作,背後蘊藏著累積多年的工法:完美無縫的幾何電視牆後面,精密工程將複雜線路都牽到餐桌旁的機櫃。隱藏式的收納,使整體保持乾淨俐落。
A huge brush left its tracks everywhere in the house. The layers and granules on the rusted iron plate, which were like linseed oil and toner that were not fully blended, declared sovereignty elegantly. The Pandomo extended smoothly and naturally from the TV wall, the countertop, the floor, to the kitchen island, and finally, it blended with the stainless steel surface of the matching color. The design for the living and dining room was like a modern painting finished with many years of works behind it. For example, behind the perfect geometric TV wall, precise engineering brought complex lines to the cabinet next to the table. Such concealed storage keeps the whole clean and tidy.
細膩與粗獷的完美結合
輕食區設計簡約乾淨,凸顯背牆木紋。獨特的木紋背牆,其實是地磚的創意運用,並以不鏽鋼收邊,優雅的氣質中帶點叛逆;沙發後方的擺飾櫃,鐵件搭配灰鏡,與巧思DECO,亦是細膩與粗獷的完美結合。
The light meal area was simple and clean in order to highlight the wood texture on the rear wall. The wall was actually the creative use of the floor tiles. With stainless steel edge, it showed a bit of rebellion in elegance. The cabinet behind the sofa was also a combination of the roughness and elegance by putting iron pieces, grey mirror, and the ingenious DECO together.
主臥室設計將現代簡約風格的比例拉重,以床頭背牆的材質和軟裝表現工業精神。小筆觸輕巧揮灑於牆,採特殊板模脫模工法,保留木紋凹凸觸感;黑色復刻床頭燈,搭配原木小桌,點在柔和淺灰中,打造軟式工業風格。
The design of master bedroom design emphasized modern minimal styles and expressed the industrial spirit through the material and soft outfit of wall behind the bed. As if small brush strokes were lightly swayed on the wall, the special mold release method was adopted to retain the touch of wood texture. Also, the black replica bedside lamp and the log small table created a soft and industrial style in light gray.
低色階的屋中,黑色鐵網重重地印上工業標籤,並半透著景色、光線,使場域間分隔卻仍互通。主浴室設計跳脫舊有觀念,捨棄門片製作成開放式衛浴,寬廣、簡潔。兩道半牆增加馬桶區隱蔽性,精算洩水工程也確保淋浴區的乾濕分離。
In the house with low color depth, the black wire netting was printed with industrial labels while the scenery and light outside could still be seen, so the spaces were separated but still connected. The design for main bathroom got rid of the traditional doors and the bathroom was made open for spaciousness and cleanness.Two semi-walls enhanced the concealment of the toilet area, and the precise drainage engineering also ensured the dry and wet separation in the shower area.
工業與優雅之間的衝突,在中性的灰色場域裡化解;灰,讓相距的相聚。
The conflict between industry and elegance has been solved in the neutral gray field, and gray makes the farthest ones meet together.
















