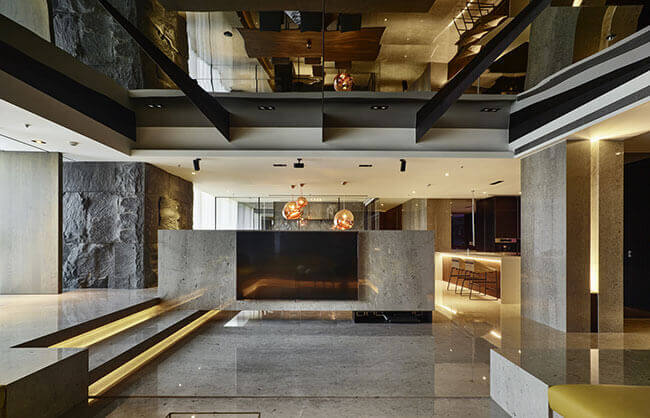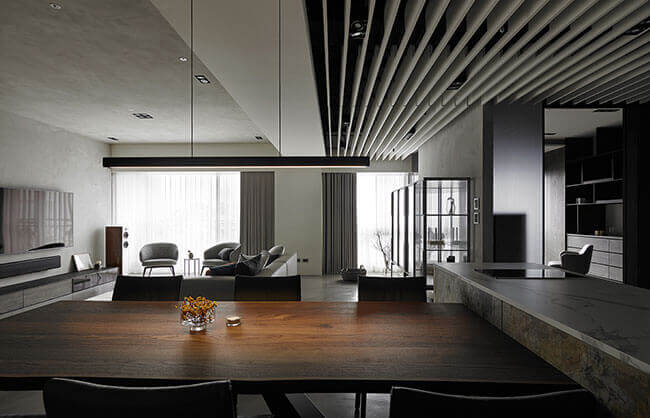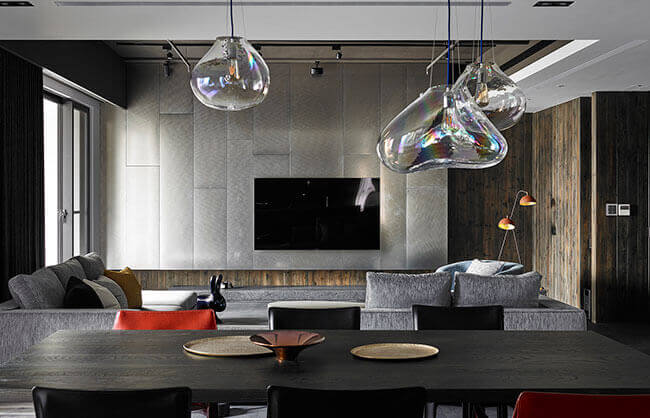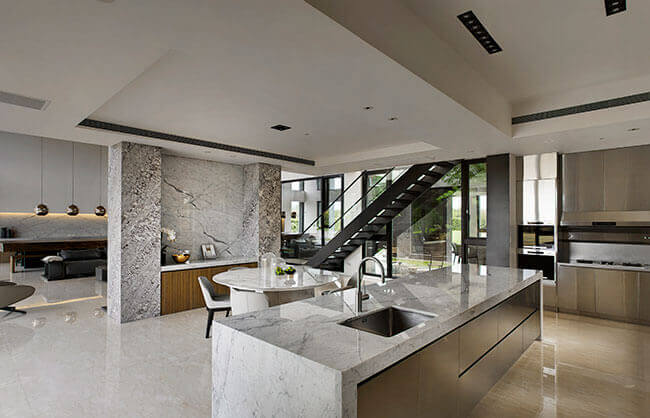旅 遊 節 目 主 持 人 的 家

「人,永遠才是掂量設計輕重的首要關鍵。」
屋主是一知名旅遊節目主持人,遍訪世界後決定在台灣深根,更特別交代要使用天然且環保的在地素材。
舊屋改造的首要,便是保留原有值得收藏的優點,而遍野的紅磚牆即是;拆除舊有格局、使公私領域能夠互相連通,並同時保有獨立性。
更將旅行時帶回的紀念品仔細點綴於空間中,儼然成為了一座小型博物館。
“People, are always the key element in measuring the design.”The owner is a famous travel show host. After traveling around the world, he decides to take root in Taiwan and especially requires using the eco-friendly local materials.The priority in renovating an old house is to preserve the advantage worth collecting. In this case is the red brick wall. We dismantle the old layout so that the public and private fields can connect and keep individuality at the same time.The souvenirs brought from the trips embellish the space carefully, making it look like a small museum
台灣,台北 / 50坪
細細回憶一趟旅程
善用空間位於頂樓的地理優勢將陽光大面收進,木質挑高斜屋頂使空間向上延伸,以原有的紅磚牆作為背景襯托,點綴上世界各地的珍奇玩藝,每一次轉身都能細細回憶一趟旅程。
The geographical edge of the top floor is made good use of to introduce the sunlight lavishly.The elevated slanting wooden roof extends the space upward with the original red brick wall as the supporting background.The space is dotted with the precious and special handicrafts from all over the world, reminiscent of a piece of journey in each turn.
烘托出粗獷與細膩兼具的工業風
一整面杉木倉儲式門板,兩百雙鞋被巧妙地收進後頭;上方的冷氣空調,特地以鐵件格柵稍作掩飾水泥粉光塗料打底,自然的泥紋混入其中,每每精緻的細節,共同烘托出粗獷與細膩兼具的工業風。
Two hundred shoes are smartly stored in the back of the Chinese fir barn door.The air-conditioner above is specially covered by the iron grid.The base of the concrete polish coating naturally blends the pattern. Each of the exquisite detail manifests the both rough and delicate industrial style.
鋪陳衝突而和諧的對比
一盞金屬燈飾映出開放式廚房的楔子,不僅能夠和朋友聚會,也適合獨自一人靜心修養、練琴;身後米色杉木紋路牆壁共同鋪陳衝突而和諧的對比,簡練卻不顯得單調。
A metal lamp reflects the open kitchen, where the owner can not only get together with friends but also take a quiet rest or practice playing the piano alone. The beige wall with the Chinese fir pattern on the back forms the conflicting but harmonious contrast, succinct, not dull.
世界遍佈著自己旅行的足跡,倦鳥還巢,而旅人終得歸鄉
以格柵拉門作為具有彈性的公私領域分界,由杉木紋路引導入室,
臥室與客廳相互為景深:天花保有斑駁水泥紋路,地面則使用拼接原木板材;
更衣室被藏進展示架牆面後頭,而釉黃色光線由衛浴牆面汨汨漫出,
搭配上淋浴間的深色磁磚,整體設計呼應主人活潑又有個性的特質。
世界遍佈著自己旅行的足跡,倦鳥還巢,而旅人終得歸鄉;
等候著屋主的返途,而其中蘊藏所能給予的能量與意義,無可取代。
The grid sliding door serves as the flexible division between the public and private space. The Chinese fir pattern leads to the room.
The bedroom and living room are the depth of field for each other. The patchy cement pattern on the ceiling is kept, while the collaged wooden plates are used for the floor.
The walk-in closet is hidden behind the wall of the display stand. The imperial yellow light is cast down from the bathroom wall, accompanied by the dark tiles in the shower room.
The overall design corresponds to the owner’s trait with liveliness and personality.
Having travelled around the world, a tired bird will return to its home. A traveler will finally return to his hometown. A home is waiting for its owner. The energy and meaning to give is irreplaceable.

















