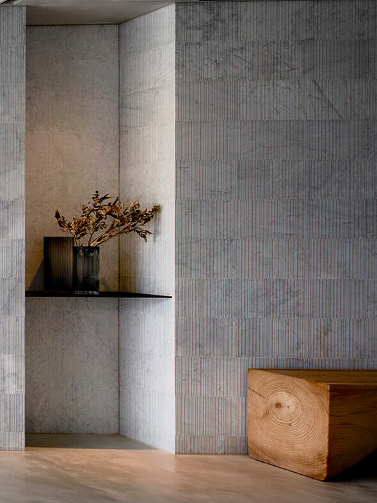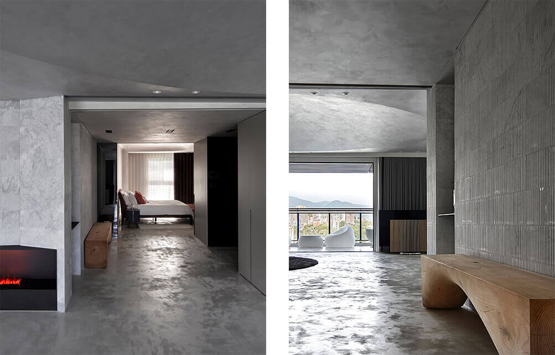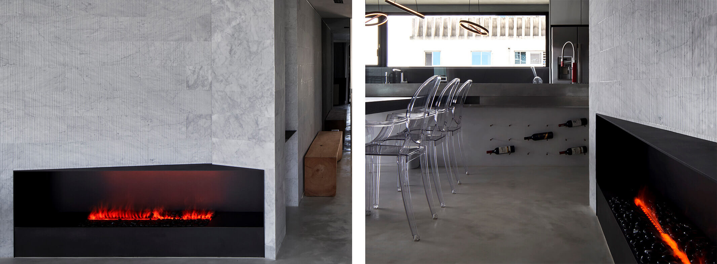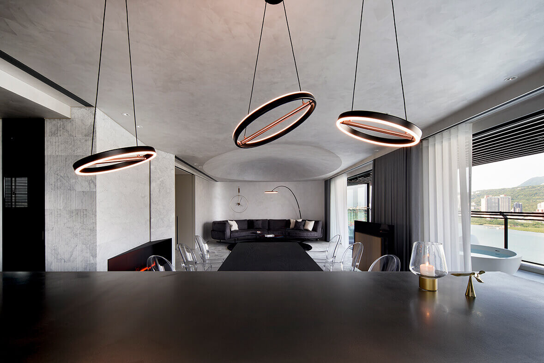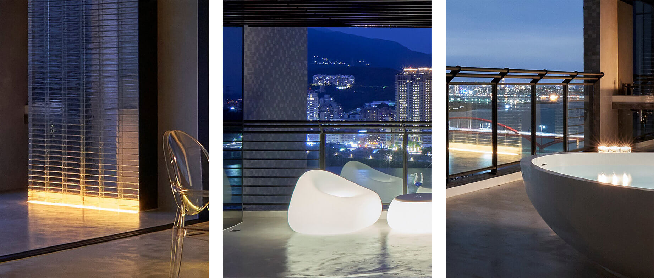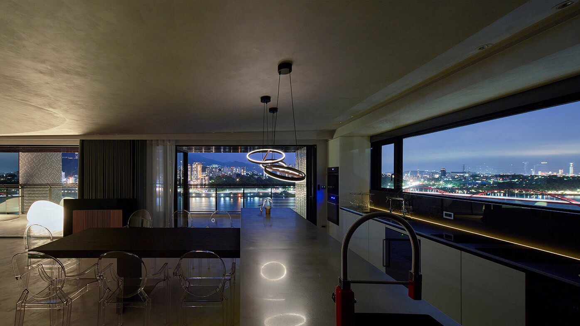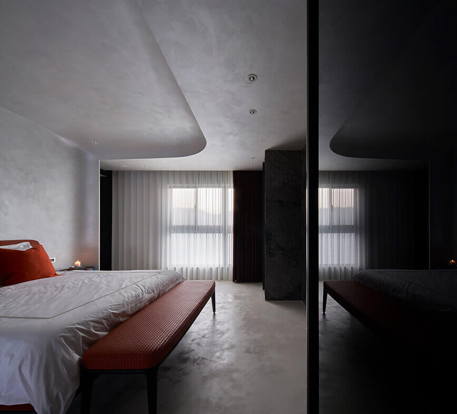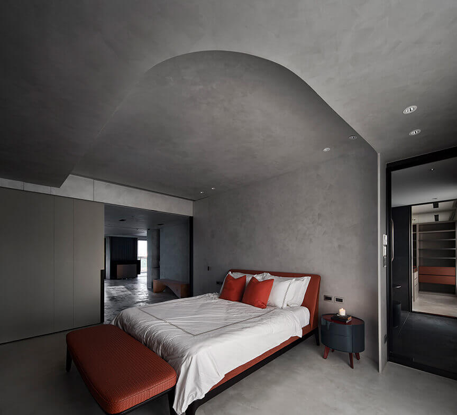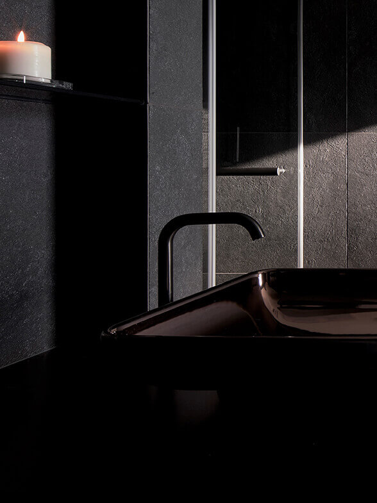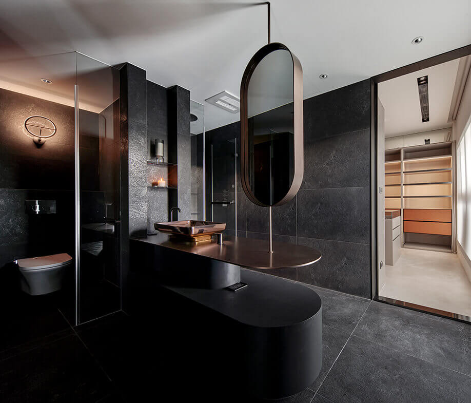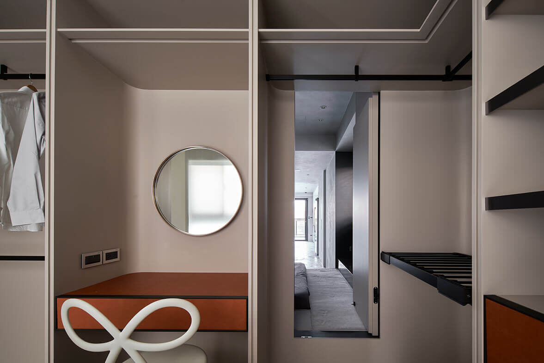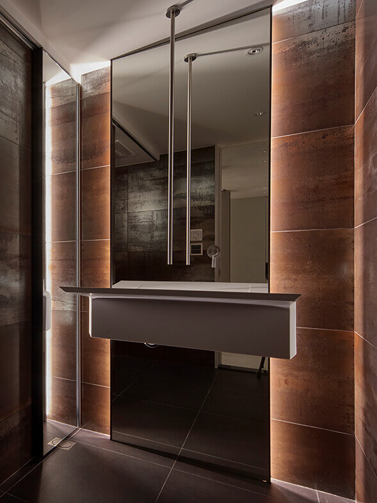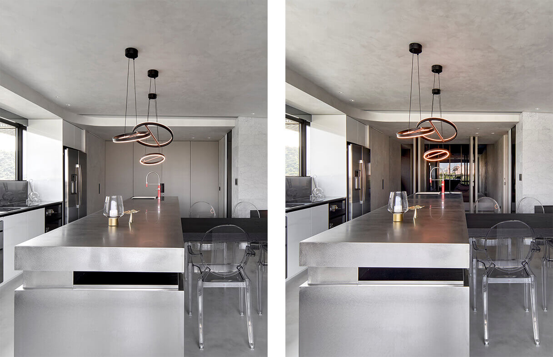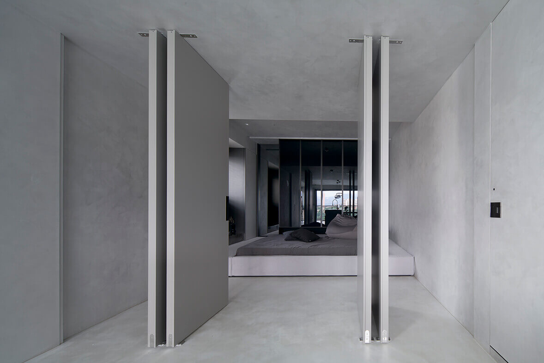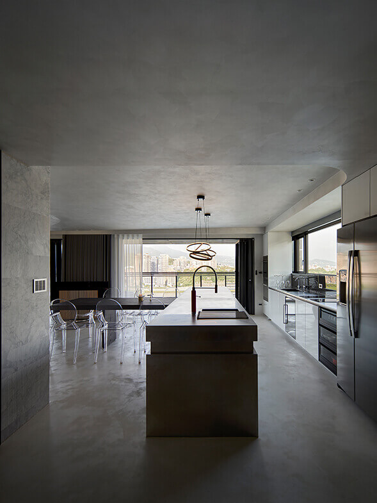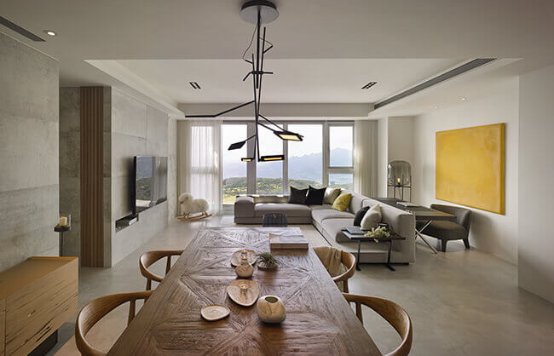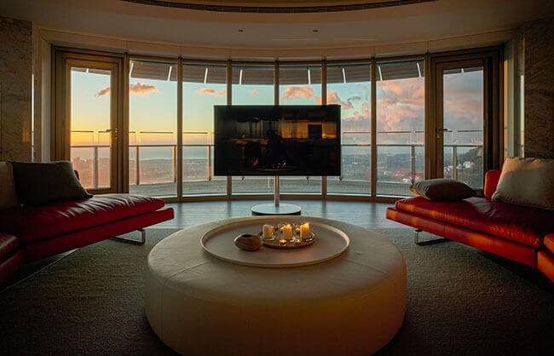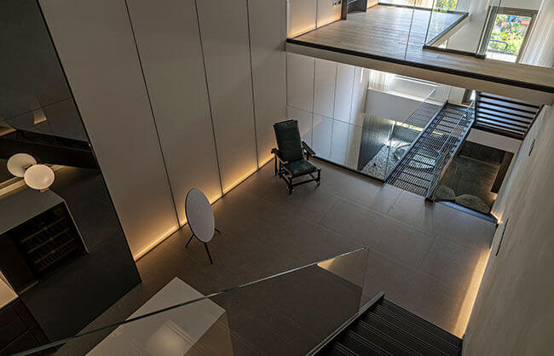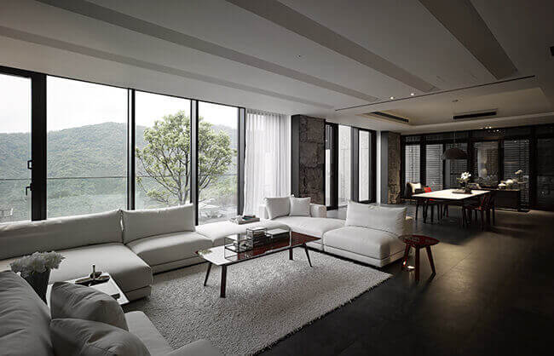昇 陽 – 淡 然 自 若
「具穿透性且不斷延伸的,那就是最舒適的空間。」室內空間延伸到陽台,再透過灰鏡往後延伸無限深邃的河岸房景、廣闊天空。
“If someone asks me what space is, I would say a space is where there is continuity.” The indoor space is extended to the balcony and through the grey mirror further extended to the borderless riverbank view and broad sky.
台灣,台北 / 51.8坪 / 昇陽建設
公共空間是客廳區與開放式廚房區,陽台跟外面平台的地板可平展結合,加上宜人美景、牆壁、地板、陽台採用相同的塗料,更創造出無限的空間感。天氣好的時候,可以享受恬靜的空氣、讓自然的風可以進到室內,享受靜謐、不被打擾的世外桃源。
The public space is the living room and open kitchen. The floors of the balcony and of the terrace can be connected flat. The pleasant scenery and the same coating adopted for the wall, floor, and balcony create the limitless sense of space. On a clear day, you can enjoy the tranquil air and the quiet undisturbed paradise as the natural wind blows indoors.
敞開陽台與室內連結的鋁窗,春夏秋冬隨著河景流入了屋內。透過灰鏡綿延景觀,川流倒影河畔市井,浸泡在獨立浴缸中,白天用暖陽沐浴,夜晚與星空談心,與自然合為一體,沉醉在池中,解放於心中。一旁的半透明戶外椅,讓人隨時能到最靠近景觀的地方休憩,品一杯紅酒,感受空氣流動,多元的體驗,讓度假景觀宅的陽台多了趣味性。
Open the aluminum window connecting the balcony and the indoor space, and spring, summer, autumn, and winter just flow in with the riverbank view.The grey mirror reflects the extensive view. Take a bath in the freestanding bathtub accompanied by the reflection of the river and city streets, bathed in warm sunlight in the day and having a hearty chat with the star-studded sky in the night. Harmonize with nature, indulge in water, and free the mind. The translucent outdoor chair on the side allows the casual rest nearest to the view anytime. Enjoy a glass of wine and feel the air flow. The diverse experience brings more fun to the balcony of the vacation home.
主臥室的視角,配合拉門的運用,可貫穿整個空間,躺在床上即可欣賞陽台美景,也可欣賞公共空間的天花板,弧形連綿的形狀是現代主義意識流的呈現,形成空間對話的層層呼應,讓天花板也成為雕塑精品。
The application of the sliding doors creates the penetrating sight all over the space. From the bed, not only the balcony scenery but also the ceiling of the public space can be seen. The continuous arcs are the presentation of modernist stream of consciousness, creating the layers of the space. The ceiling can become the exquisite sculpture as well.
拉門進來是以中島方式規劃的洗手台,飯店格局的規劃,將淋浴間與廁所空間區隔,不會一進來就直接到私密空間,具有屏風的美感。中島洗手台除了置放小物與裝飾外,不管是從淋浴間或廁所走出來,都可以洗手,具有相當的便利性。
Behind the sliding doors is the wash basin arranged as an island with the aesthetic function of a screen. Like the layout of a hotel, the space of the shower and that of the toilet are separated so that the private space won’t be exposed. Besides the decoration of some small objects, the wash basin is quite convenient as the users can wash hands from both the shower and the toilet.
位於主浴後方的更衣室、衣櫃內角延續空間細膩的圓弧形造型,並利用隱藏暗門貫穿多功能空間,詮釋軸線、使動線採光更加流通。
At the walk-in closet behind the master bathroom, the corners are made into exquisite arcs to correspond to the arc style of the overall space.
連通後方的多功能室,有四個旋轉門,可以看到外面的景觀與漂亮的吧台,在此不但可以享受一個下午的休憩,若是有朋自遠方來,也可以當成客房使用。由一旁暗門推入,別具特色的鏽銅磁磚,讓客用衛浴也有屬於自己獨特的空間色彩。
The four rotating doors lead to the multi-functional room behind. The outdoor view and beautiful bar counter can be seen. It’s the place to enjoy an afternoon rest. When there are guests, it can also be used as a guestroom.
以現代藝術的「綿延論」作為室內設計的美感發想,利用純粹感與各空間布局情態的巧妙呼應,使每個空間都有主題性的焦點,以細膩的燈光與動線,突破格局的變動,營造出兼具趣味性與層次感的空間,以高難度的圓角、弧形、直角工法呈現豪宅空間別出心裁的現代雕塑,讓觀賞者利用多重的面向解讀美感,無論世居處空間還是與之互動的人,思想都能更自由、更多元,讓人隨時隨地啟動度假模式。
Inspired by the “durée” in modern art, we make use of purity and skillfully match the arrangement and give the thematic focus to each space. The detailed light and flow break the changes of the layout and create the space with both fun and layering. The techniques of round angle, arc, and right angle present the unique modern sculpture in the luxurious residence so that the viewers can interpret aesthetics through the multiple perspectives. Both the people living in and interacting with the space will have the freer and more diverse thinking and start a vacation mode anytime and anywhere.


