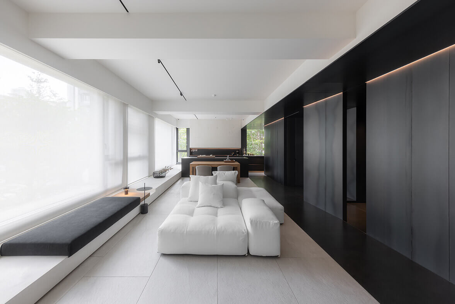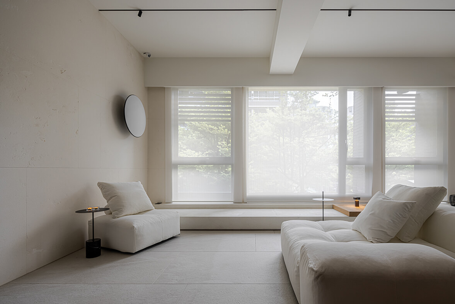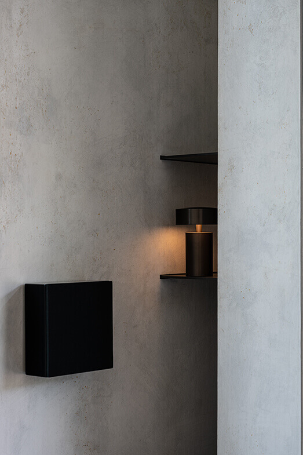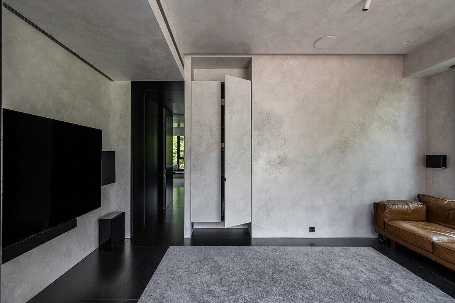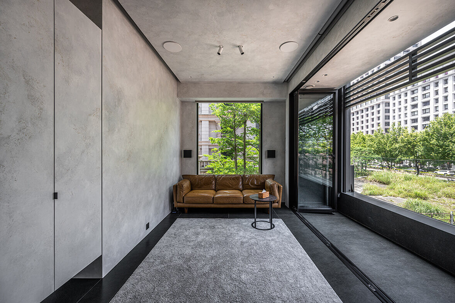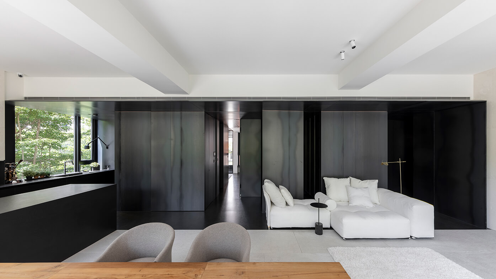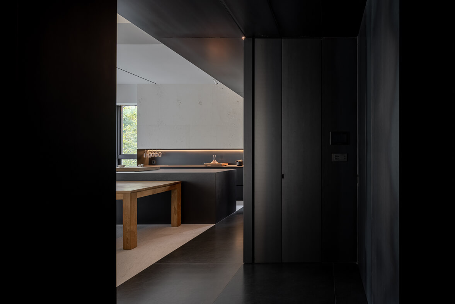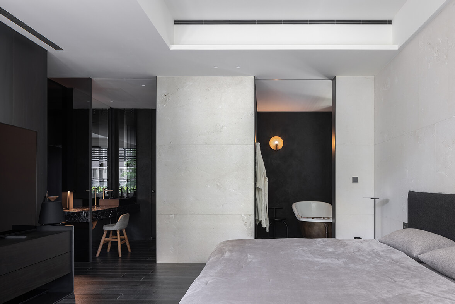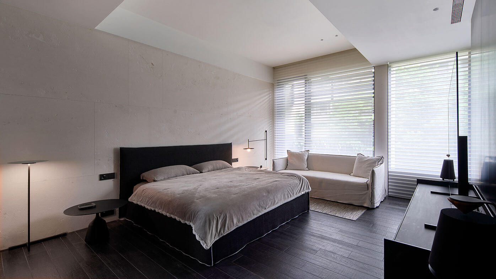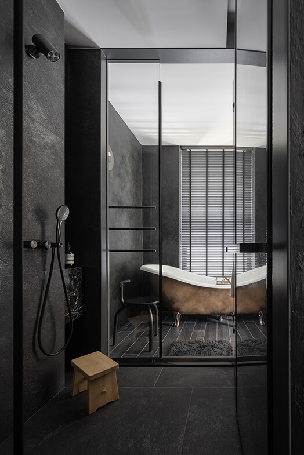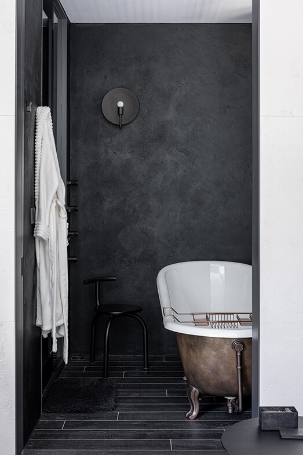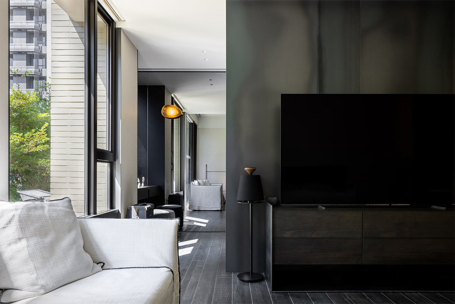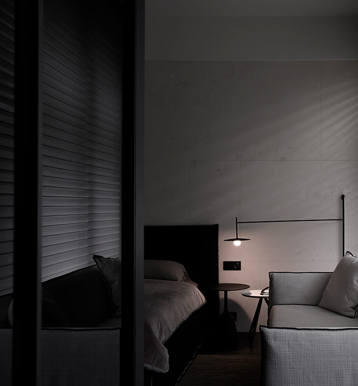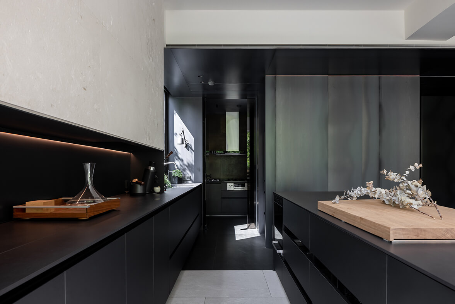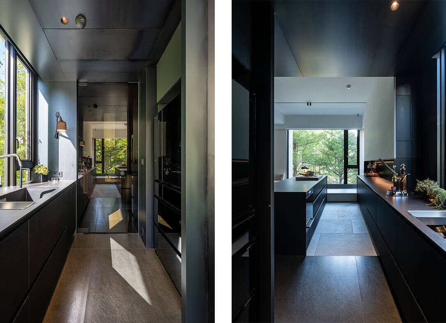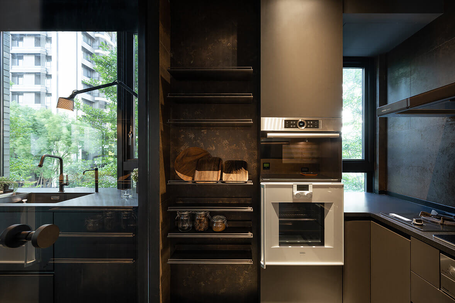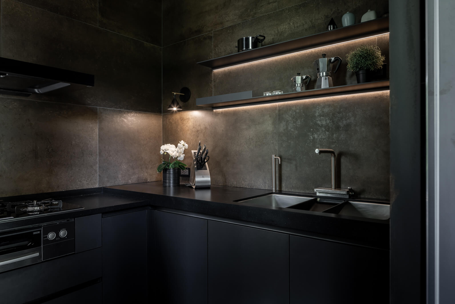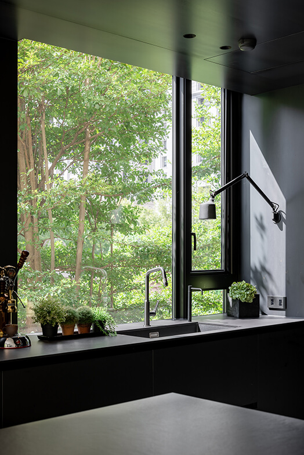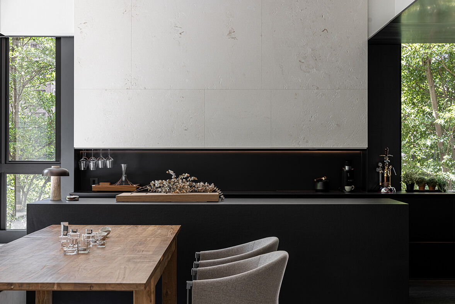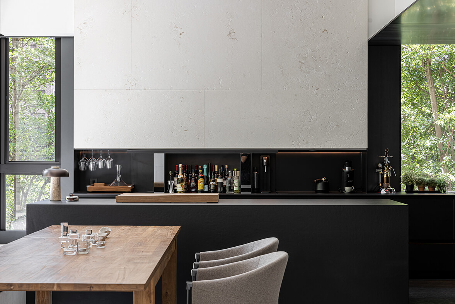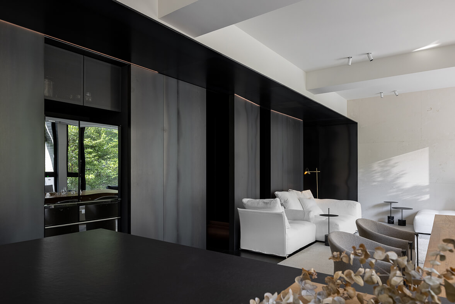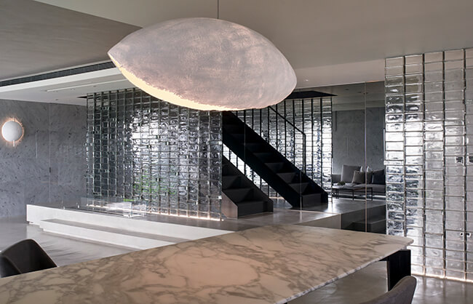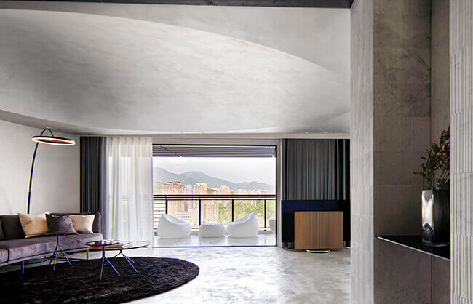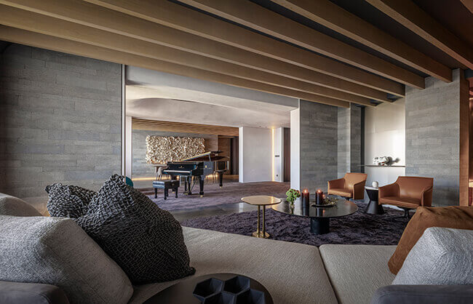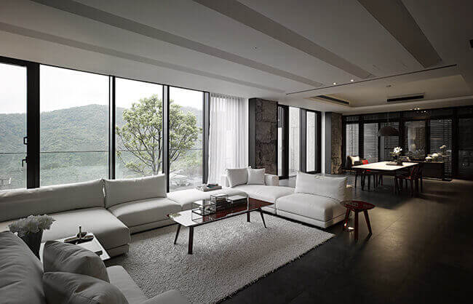俞 宅 - 自 然 奧 義
綠窗盈滿樹梢枝枒,盎然生意流洩於黑白方寸之地,原生樸實,旭日晚霞,春生夏長。原始自然不在遠方,只消回首望。
The greenness of treetop branches can be seen from the window, bringing vitality to the mind. Enjoy the origin and simplicity of life, the sunrise and sunset, and the changes of seasons. The primitive nature is not far away. Just take a look.
台灣,台北 / 80坪 / 大直小西華
當設計回歸自我,居者重新思考生活本質定義,以「自然主義」為設計主軸,納質樸入室。
When design returns to the self, a resident has to think again about the definition to the essence of life. With the axis of “naturalism,” the design is based on simplicity.
生活常是伴隨著家人之間的親情、朋友的友情,與伴侶之間的愛情等諸多情感,於彼此生命中綿延交織。
而涵納著豐沛情感的家,便是種源於自然且蘊藏深刻能量的有機建築,隨著太陽起落、歲月遞嬗,空間面容亦依循著光陰而有所變換。
Life is accompanied by many emotional connections with family, friends, and partners that intertwine in each other’s life.
A home that abounds in feelings is an organic architecture originating from nature and containing profound energy. With the sunrise and sunset and the circle of life, the space will look different with time.
窗外是幅流動的四季饗宴,裡端客廳場景鋪敘著米白色原始萊姆石,自然溫暖的肌理,提升家的溫度,細看來自歐洲的天然原生石材,隱匿於石壤裡的小型貝殼與礦物化石,在陽光下閃爍微光,光影搖曳,晃漾著家庭、場域與時間的三維互動。
The window view is a flowing seasonal feast. The living room is paved with creamy white limestone with the natural texture to add warmness to the home. If you take a closer look at the European natural raw stone, you will find the small shells and mineral fossils hidden in the stone soil glittering in the sun. The flickering light and shadow symbolizes the interaction between the family, space, and time.
遵循流動的自然景致,客廳沙發不時變換組合,
呼應休憩日常,手持最愛的讀物,
慵懶倚坐在一盞溫柔的光暈邊,
亦或是假日午後,與家人團聚的溫馨時光,
圍繞著談天、用餐,或坐或站的凝聚彼此互動。
Following the flowing natural scenes, the sofa combination in the living room will also change with the rest needs in daily life. With the favorite books in hand, sit lazily by a gentle light. On a holiday afternoon, spend the warm time with family, chat and dine together, and enjoy the interaction while sitting or standing.
而當煙白色的沙發往中央橫著擺放,
彷彿漫漫紗簾,巧妙區隔客餐廳間的氛圍,
響應多種交誼場合。
When the white smoke sofa is placed across the center, it is like a long curtain ingeniously separating the ambiances of the living room and the dining room for different social occasions.
窗邊臥榻則自然的相偕,運用高低差配合客廳、餐廳不同機能高度,符合人體工學,沿窗直伸連結長桌與酒水吧台,使場域不再有分界,不再有既定傳統格局的印象,自然而然地銜接人與環境、情感與空間,在一隅開放領域收錄了生活不同篇章。
The couch by the window is connected naturally by making use of the height differences between the living room and the dining room with the different functions. Based on the ergonomics, it stretches along the window and connects the long table and bar counter. There is neither boundary between the fields nor existing impression of the traditional layout. The people, the environment, and the space are naturally connected in the open area recording the different chapters of life.
此外,影音視聽室淺藏於同是環繞綠意的空間一角,
以特殊塗料妝點壁面,包覆且適當的空間尺度,
完整提升視聽設備情境,使音質感官全然沉浸體驗,
巧妙的動線設計於自宅中隱世獨立。
Besides, the audio-visual room is arranged at the corner surrounded by greenness. The special coating decorates the wall and properly covers the space to completely enhance the audiovisual equipment and provide the full-immersion experience with sound quality. The ingenious flow design makes it a secluded space at home.
當緩緩將落地窗的摺疊敞開,感受微風輕撫臉頰,再次與戶外自然回到連結;
有時把電動紗網降下,除了 擁有不被蚊蟲打擾的巧思,同時也保有室外的清新氣息。
When you slowly open the French windows, you will feel the gentle touch of the breeze on the face and reconnect the outdoor nature. The electric screen can be lowered down to keep insects away and keep the outdoor fresh air at the same time.
客廳如是放映著自然與生活的大銀幕劇場,空間中端的黑色幕簾,便扮演著轉換場域屬性的介質角色。
The living room is like a big-screen theater staging nature and life. The black screen at the center of the space plays the role of changing the area properties.
原始生鐵未經刻意加工,僅高溫煉鐵所呈特殊斑痕,
使人於陽光下探見因溫度自然形成的軌跡,
如同萊姆石無需多加修飾,看見原始質樸的自然主義。
The primitive cast iron not processed forms the special spots under the high temperature of refinement. The natural traces formed naturally by temperature can be seen in the sun. Like the limestone, the primitive and simple naturalism can be seen without any embellishment.
踱過黑鐵簾幕,主臥和衛浴皆滿佈墨木地坪。衛浴以洗手台、淋浴、浴缸和馬桶分為四獨立區,兩扇門片構成分流,使伴侶共享生活亦有餘裕,檯面大理石紋、門牆上的特殊塗料亦也質樸,藉由五感引入自然。
Behind the black iron curtain are the master bedroom and bathroom paved with the black wood floor. The sink, shower, bathtub, and toilet are the four independent areas in the bathroom. The two doors separate the areas so that the couple can live together with some flexibility. The marble pattern on the surface and the special coating on the doors and walls also look unadorned. Nature is introduced through five senses.
點、線、面,雖是理性的無機語彙,然透過以人為本的出發點,卻能刻畫出有機的生活型態。如同廚房高低檯面回應著人體工學,無論是下廚或備料,為居者量身打造了各式使用思維與習慣。
The point, line, and surface are the rational and inorganic lexicons. However, they can depict the organic lifestyle with the focus on people. For example, the height difference of the kitchen is to meet the ergonomics. Whether it is for cooking or for preparation, the design is custom-made according to the user’s thinking and habits.
而進行日常清洗時,
眼中所望即是大片自然綠意,
一邊與窗外生物互動,
彷彿伸手就能觸及四季的縮影。
During the daily cleaning, you will see a vast expanse of natural greenness and interact with creatures outside the window as if the epitome of four seasons were just within reach.
滿足舒適且貼近細節的生活感受,完善的智慧空氣調節系統以及特殊塗料的室內設計需求,皆是回應著環境呼吸與節能的居住適宜條件,由空間設計詮釋自然主義,體現萬物始於自然的不二真理。
To achieve the comfortable and detail-oriented life feeling, the interior design of the well-equipped smart air-conditioning system and special coating conform to the living conditions ideal to natural environment and energy conservation. The space design interprets naturalism and embodies the only truth that everything begins with nature.











