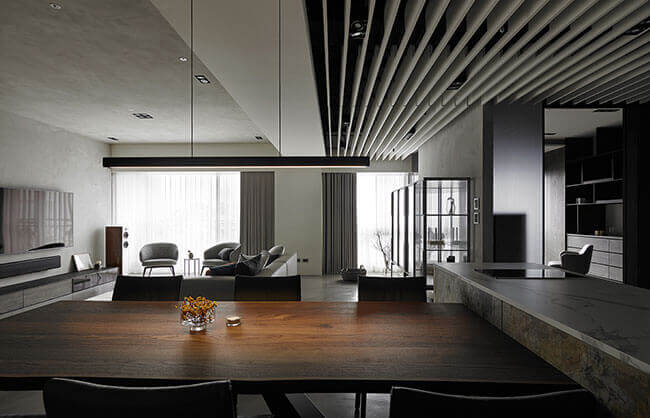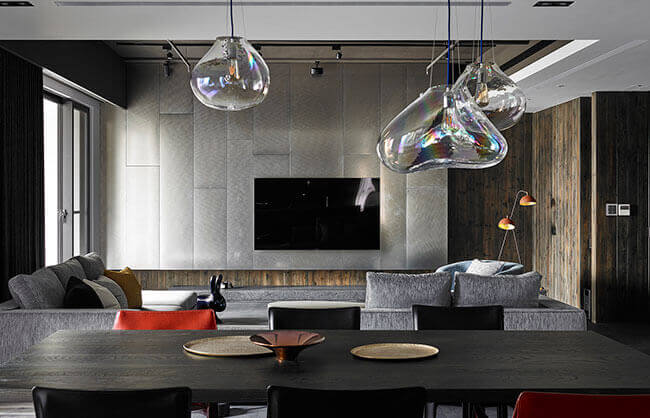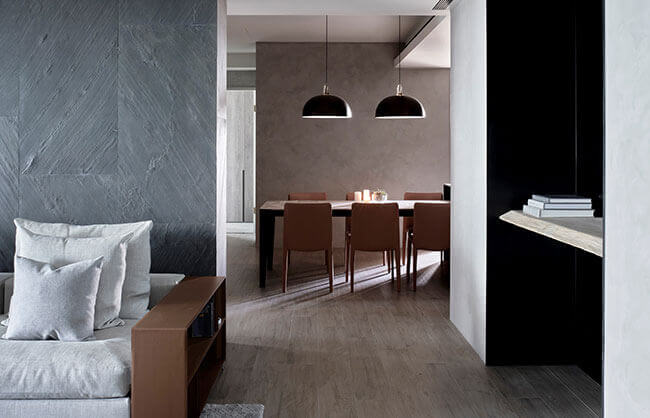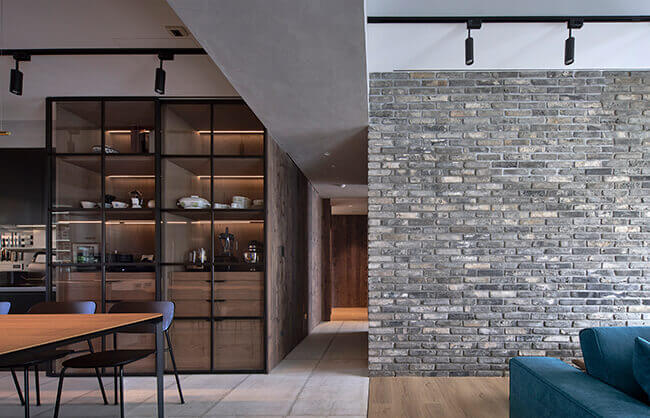海 德 公 園 - 光 . 浮 映
色彩以外的灰韻之地,少了視覺刺激,隨著窗簾篩濾過的自然光,輝映室內,看見框架線條的純粹。窗外,蔚藍青翠的遠山幻化為遠景,銜接玄關之後的客廳和餐廳,隨著柔光,浮映明暗有致的空間層次。
There is little visual stimulation in the grey place out of colors. The natural light screened by the curtains is reflected indoors, and the purity of frames and lines are seen. Outside the window, the azure and green mountains become the distant view connecting to the living room and dining room behind the porch. The space layers with light and shade are reflected with the soft light.
新北,新莊 / 40.4坪 / 遠雄建設
迎接家人的玄關,端景牆上微光荏苒,橫亙牆面上的L型純白平台承載步伐,從入口俐落轉入廚房化為長中島,貫穿並延伸廚房使用效能,優雅從容地因應饗宴盛會及用餐日常。
At the porch greeting the family, the end view wall is shimmering. The L-shape pure white platform across the wall leads from the entrance to the kitchen, where the long island stretches and strengthens the functions and the owner gracefully and easily cooks for both feasts and daily meals.
客廳、餐廳和廚房採中性灰色調,融會玻璃書房,連袂成開放軒敞的公共空間。客廳主牆選用進口板岩磚,板岩的波浪紋理繾綣,為室內染上一席淡墨,四散渲染各隅。現代悠閒透過簡約灰白色的低背沙發揉入客廳,迎賓入座,鬆泛享受自然窗景。
The neutral grey tones are adopted for the living room, dining room, and kitchen, all of which compose an open and broad public space together with the glass study room. The imported slate bricks are selected for the main wall of the living room. The wavy texture of the slate adds some ink colors to each corner of the indoor space. The simple grey-white low-back sofa brings modern and leisurely style to the living room. The guests are welcomed to take a seat, relax, and enjoy the natural window view.
電視牆旁,一隅似動而靜的端景,以序列格柵包覆大型L型櫃體,特殊噴漆隱藏門縫,化繁為簡的靈巧設計,展現出收納和諧。
Beside the TV wall is an end view both dynamic and static. The orderly grille covers the large cabinet, and the special spray paint is used to hide the door gap. The smart design that simplifies complexity shows the harmony of storage.
平靜書房,以玻璃隔間圍塑,讓家的層次潛藏於虛框架裡。為延續客廳的閒適氛圍,書房藉由清透玻璃穿透視線,背牆運用鐵件書架加深視覺效果。
The quiet study room is separated by the glass partition to create the layers of the home with an unobvious frame. To extend the leisurely atmosphere of the living room, the study room can be seen through the clear glass. The iron book shelves on the back wall deepens the visual effect.
當自然光來到寧靜的工作空間,鐵件層板輕薄而細膩,不對稱格狀配置創造躍動節奏,為淡墨端景引現精緻細節。書房可通透,亦可獨立,輕輕從左右兩側闔起直立式風琴簾,便是一方獨享天地。
The natural light comes into the quiet working space. The iron pieces and shelves are light, thin, and smooth. The arrangement of the asymmetric grid creates the dynamic rhythm and brings out the exquisite details of the light ink end view. The study room can be either transparent or independent. The upright organ curtains can be gently closed from both sides to separate the space.
軒敞自由的開放式餐廳,座落於公領域中心,也是家庭情感凝聚的核心。白底灰紋大理石餐桌與墨色大理石餐櫃,黑白兩色相互呼應。餐櫃進一步地延伸廚房使用空間,此處擺放小家電等器具,搭配光源增加能見度,提升實用性。偌大紅銅色半圓形吊燈亦點亮用餐區,為空間增添幾許溫暖。
The broad open dining room is situated at the center of the public field. It is also the core to bring the family together. The white marble dining table with grey patterns and the ink black marble dining cabinet make a contrast. The dining cabinet further extends the using space of the kitchen. Home appliances are placed here accompanied with the light source to increase visibility and practicability. The large semicircular copper chandelier also lights up the dining area and adds some warmth to the space.
簡柔俐落的主臥室,在午後仍可感受暖陽遺留下的溫度。床頭主牆選擇具有深色潑墨紋理的大型磚,配合其餘空間白牆,在筆墨濃淡之間,僅以深淺兩色便創造出鮮明對比。在空間造形上,融入飯店式對稱床鋪設計,藉由一對閱讀壁燈妝點別緻,白天遠眺窗外遠處的山景,即便是日常生活家居,也能感受彷彿是倚自然渡假的悠閒愜意。
In the afternoon, the temperature of the warm sun is still felt at the simple, soft, and neat master bedroom. The large bricks with the dark lines of splash ink are selected for the main wall at the head of the bed. The other walls are white. The dark and light colors create the sharp contrast in the space. As for the space design, the hotel-style symmetric bed design is integrated. A pair of wall mounted reading lights make the chic decoration. In the room, the mountains in the distance are seen in the daytime. Even the daily life at home is like a leisurely vacation in nature.
簡練細緻的框架線條在灰白境界裡,有著現代悠閒,將生活的繁複幻化於空間設計細節中,光影輝映輪廓,顯現無微不至的時尚質感。
The simple and exquisite frames and lines in the grey and white space with modern leisure turn the complexity in life into the space design details. The reflection of light and shade shows the meticulous texture of fashion.





















