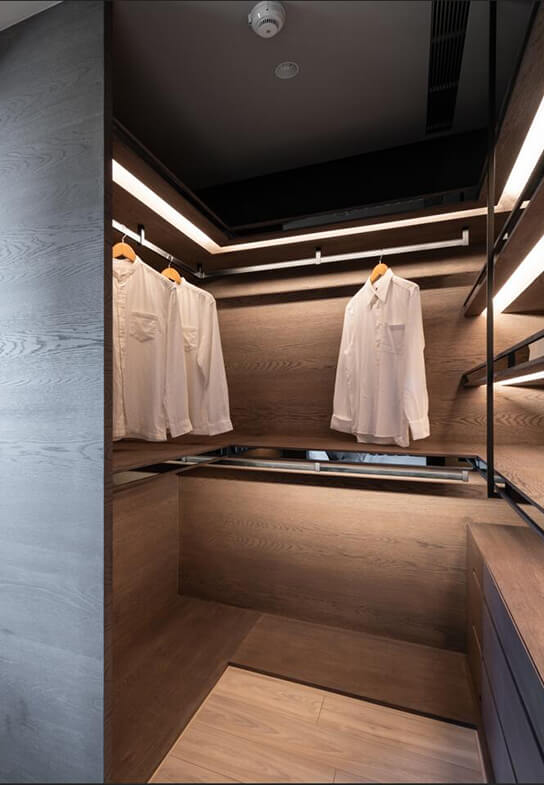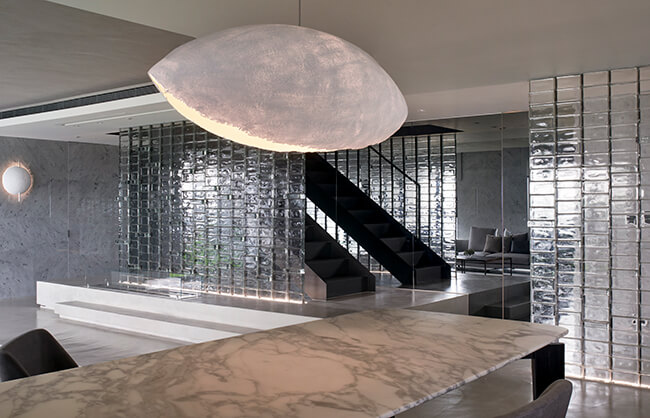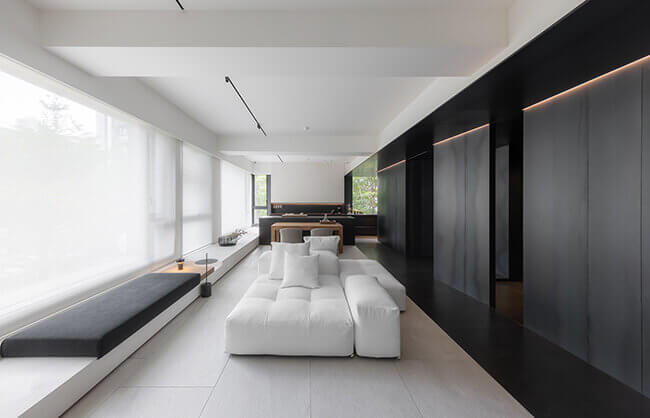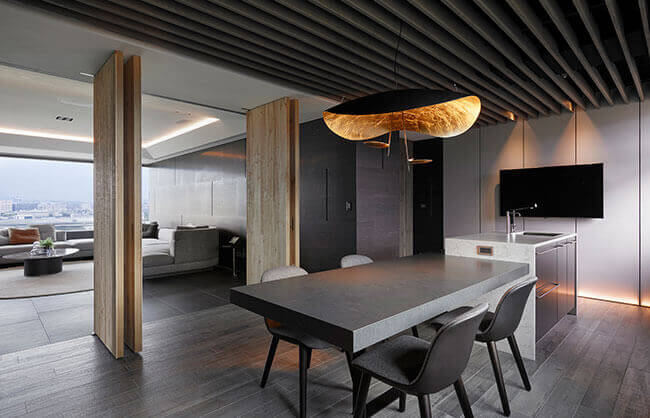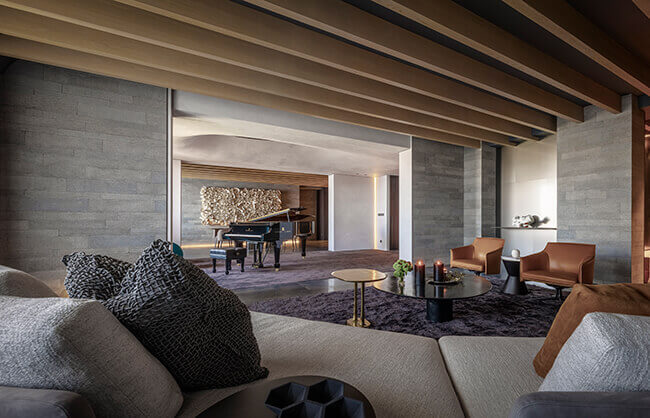全陽柏悅 旅映層境
美好旅行,理想旅宿,總能撫慰日常裡倦累的心。倘若家的寓所,是溫馨奢華,涵藏平淡生活的宅邸,那麼每次回家都是一趟遠離疲憊的完美旅行。
A beautiful journey and ideal accommodation can always soothe the tired heart in daily life. If a home is a warm and luxurious residence to contain ordinary life, going home will be a perfect trip away from fatigue
台灣,台北 / 40.6坪 / 全陽柏悅
夕陽餘暉下的磺溪,波光粼粼映照著河岸綠意,流入寓宅,以蔥鬱蓊蔚、滿佈金色紋路的大理石紋磚,輝映富藏層次景深的玄關端景。信步入內。玄關旁的書房,以玻璃帷幕形塑一室純粹寧謐,此地可看見日常家景,亦可遠望窗外景觀,在視覺進退之間,紓解處理繁瑣公事的緊繃感。伴隨天花板的木格柵及鏡面玻璃,妝點沈穩氣息。
In the afterglow of the setting sun, the glistening Sulfur Creek reflects the greenery of the riverbank and flows into the residence. The lush marble bricks with golden veins reflect the end view of the entrance with the rich depth of view. In the interior, the glass curtain walls are used to create a study of pure tranquility by the entrance. From here, you can both see the daily family scenes and enjoy the scenery outside the window. The alternation between distant and near scenes relieves the tension of dealing with complicated work. The wood grilles and mirror glass on the ceiling enhances the calm atmosphere.
現代寓所座落城市邊陲,俯視天母街廓的人文薈萃。以蘊藏自然語彙的石材回應磺溪,形塑專屬典雅,開放通透的場域,由內而外呼應設計,昇華空間為城市一角的縮影。
The modern residence situated on the edge of the city overlooks the busy streets of Tianmu. The natural lexicons of stone echo the Sulfur Creek and form an exclusive elegant and wide-open space. The design from the inside out sublimes the space into a microcosm of a corner of the city
圓桌與吊燈構築餐廳場域,灰牆與玻璃櫥窗伴伺在旁,將收藏品味織入藝術塗料的氤氳光影。透過溫馨的間接光源相銜日光,浮映特殊塗料獨特的手工紋理,營塑柔緻與休閒的交會饗宴。
The round table and pendant light form the dining area accompanied by the gray wall and glass cabinets, weaving the taste of collection into the light and shadow of the artistic paint. Through the warm indirect light and sunlight, the unique handmade texture of the special paint is reflected, creating a feast of softness and leisure.
富藏藝術肌理的牆面,讓餐廳與客廳合而為一。此牆暗藏玄機,利用幾何的拆解與重組,打造獨立洗手台。直立式洗手盆與鏡面方圓互映,牆上壁燈猶如月暈,為公領域創造一隅暖意。在解構設計中,運用鏤空處延伸為小型置物平台,引現多元層次的結構雕塑感,呈現獨特的客廳電視牆端景。
The wall rich in artistic textures combines the dining room and the living room. The wall has a special apparatus of an independent wash basin by making use of geometric rearrangement. The upright washbasin and mirror reflect each other. The wall lamp is like a moon creating some warmth for the public area. In the deconstructive design, the hollow part is extended into a small storage rack to show the sculpture-like multi-layer structure and the unique end view of the TV
客廳選擇以淺灰色系鋪敘沙發、地毯和窗簾,藉柔軟織品舒緩視覺與觸感,電視牆的鏡面拋光灰石迎向陽光,若有似無地搖映窗外景色。室內一步一景皆是渡假的閒適與輕盈。藉極致體貼的思維,體現飯店式風格設計。
The light gray colors are selected for the sofa, carpet, and curtains in the living room. The soft fabrics soothe the visual and tactile senses. The mirror polish gray stone of the TV wall faintly reflects the scenery outside the window in the sunlight. A sense of leisure and lightness can be felt in every scene of the interior. The hotel-style design is embodied through the extremely considerate thinking
主臥房的床頭主牆選用灰色繃布設計,卸下疲累身心,灰韻之間以細膩金屬線條,創造靈動的跳躍感,於雅緻中蘊藏飯店質感細節。更衣間以鐵件打造開放衣櫃,配合柔光設計,展現時尚精品的高端選物氛圍。
In the master bedroom, the design of the gray upholstered headboard soothes the exhausted body and mind. The delicate metal lines between gray colors create a lively highlight and embody the elegant hotel texture. In the walk-in closet, the iron parts are used to build the open wardrobes. The soft light design shows the high-end selection atmosphere of fashion boutiques.
主臥雙面採光有著入住旅宿時,俯瞰城市景觀的尊榮感,落地窗簾亦是回應設計主題。而電視櫃與梳妝台共構高低錯落的層次,櫃體轉角以圓弧造型設計,為眠臥場域注入圓融柔潤的恬適氛圍,從容優雅的迎接每個清晨。為家的每隅場域營造精緻悠閒。
With the double-sided lighting, the master bedroom has a sense of dignity of overlooking the cityscape like staying in a hotel. The French door curtains also echo the design theme. The TV cabinet and dressing table are arranged into different layers. The arc design of the cabinet corners infuses the harmonious, soft, and comfortable atmosphere into the sleeping area, where you greet every morning calmly and elegantly. creating the refined and leisurely atmosphere for every corner of the home.
推開暗門,走入主臥衛浴。深墨色大片磁磚有著金色紋路,為私密空間挹注奢華質感,同時以雙面盆設計回應飯店式套房的標準規格,讓長而寬廣的檯面尺度,展現以往家庭衛浴少見的軒敞感。
Behind the hidden door is the master bathroom. The golden veins on the large dark ink tiles add the luxurious texture to the private space. At the same time, the double basin design corresponds to the standard hotel suite. The long and wide countertop shows the rare spaciousness of typical home bathrooms.
都市裡的現代寓所,以鏡面和大理石共舞精緻,金屬與繃布材質增添細節,由偌大至微小皆是無微不至的縝密思維,成就時尚奢華的飯店式風格,含蓄而內斂的陶冶身心。
In the modern residence in the city, enjoy the exquisite combination of mirror and marble as well as the details of metal and upholstery. From large to mall design, meticulous thinking is everywhere to achieve the fashionable and luxurious hotel style that soothes body and mind in a natural and subtle way.




















